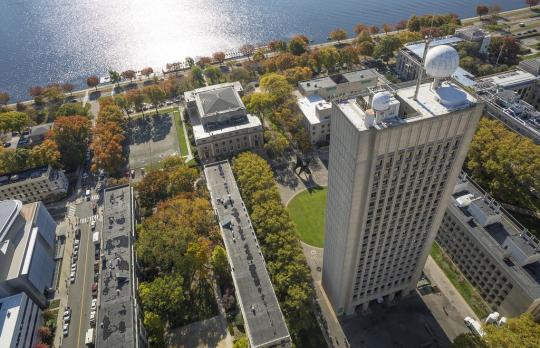Overview

Status
Completion Date
Themes and priorities
The 22-story Cecil and Ida Green Building (Building 54), designed by I.M. Pei and completed in 1964, is currently home to MIT’s Department of Earth, Atmospheric and Planetary Sciences (EAPS) and the MIT-Woods Hole Oceanographic Institution (WHOI) Joint Program. The infrastructure renewal project upgraded the building's envelope and systems to enable the ongoing and long-term research needs of these programs. A partner project (the new Moghadam Building, undertaken concurrently) renovated the Green Building's primary lecture hall and expanded programming space.
In addition to the Building 54 envelope upgrade, the project included replacing the roof, renewing the concrete façade, and updating bathrooms and other building interiors. Elevators were modernized, major electrical and mechanical systems were upgraded and optimized, and a new main electrical subsystem was installed. Additional improvements included code-required updates to ensure the building is accessible to the whole community. The building's large radome was replaced, and its rooftop equipment layout and support were redesigned for greater efficiency. In additional to improving occupant comfort, the project enhanced building performance.
Image credits
Details
Address
School or Unit
Use
Project Team
Architect: Beyer Blinder Belle Architects & Planners LLP, Boston, MA
Construction manager: Barr & Barr, Natick, MA
MIT Team: Megan Kefalis, Lachlan Patterson

