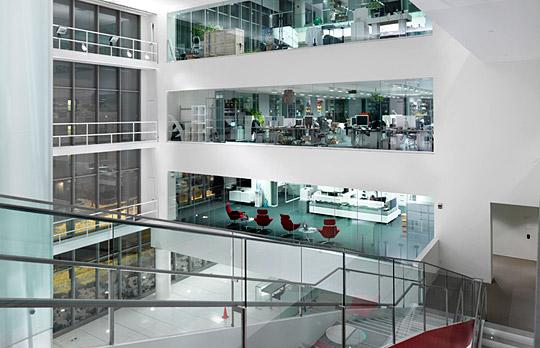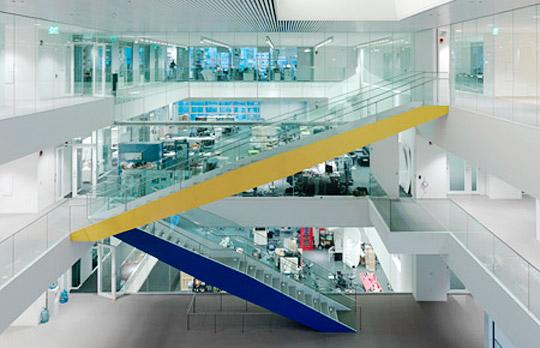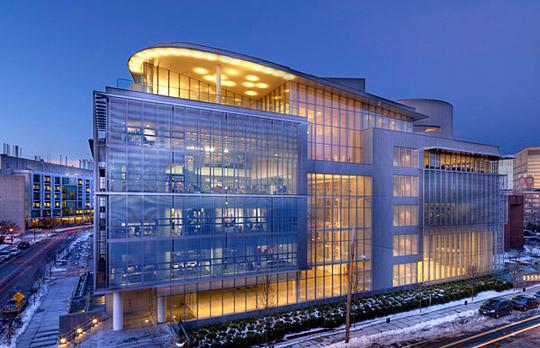Overview



Status
Completion Date
Themes and priorities
The challenge in expanding MIT's world-renowned Wiesner Building, home of the MIT Media Lab, was to increase its size without altering its dynamics. A team headed by Pritzker Prize-winning architect Fumihiko Maki and executive architects Leers Weinzapfel Associates designed an ingenious connecting structure that supports ongoing research and maximizes interaction and collaboration. The new building – six floors with approximately 163,000 square feet of laboratory, office, and meeting space – links to Wiesner, which was designed by I.M. Pei and Partners in 1985.
Both functionally advanced and architecturally distinguished, the complex is an ideal home for technological innovation, design, and the arts at MIT. Inside the new structure’s airy glass and metal framework, nine flexible laboratories are organized around a soaring central atrium. Clustering rows of offices around the labs encourage creative interaction, and transparent partitions offer extended sightlines through the building in every direction, allowing multiple activities to be seen from any vantage point. The building also contains top-floor event and display spaces, lecture and conference rooms, and a cafe – all overlooking the Charles River and the Boston skyline.
The completed Media Lab complex houses a unique, cross-disciplinary intellectual community that includes the Office of the Arts, the Council for the Arts, the List Visual Arts Center, the SA+P's Design Lab and Center for Advanced Visual Studies, the Department of Architecture's Visual Arts Program, as well as MIT's Program in Comparative Media Studies. In addition, the building incorporates the Okawa Center for Future Children, made possible by a $27 million donation from Isao Okawa, Chairman of CSK Corporation and Sega Enterprises Ltd.
Image credits
Details
Address
Renewal Status
School or Unit
Use
Project Team
Architects: Fumihiko Maki & Associates, lead designer, Tokyo, Japan, and Leers Weinzapfel Associates, Boston, MA
Construction manager: Bond Brothers, Everett, MA
MIT team: Arne Abramson, Jonathan Himmel, Sudy Nally, and Milan Pavlinic
Scope
Design Features
- Seven research laboratories are organized around a spectacular central atrium, together with top-floor event and display spaces, lecture and conference rooms, and a cafe - all overlooking the Charles River and the Boston skyline.
- An outer atrium rises four floors from street level, flanked by exhibition spaces. An inner atrium with social/exhibition space rises two floors at the third and fourth floors, reached by a spectacular staircase rising from the outer atrium below.
- The sixth floor event space includes:
100-seat auditorium
3,500 square foot multipurpose (demo/exhibition/large meeting) space
2,500 square foot conference room with outdoor terrace
3,500 square foot reception/dining area
1,800 square foot catering kitchen
Awards
2012 Silver Award in Engineering Excellence, presented by The American Council of Engineering Companies of Massachusetts (ACEC) to Weidlinger Associates, Inc.
News+Video
In the News
- An open, collaborative space; New Media Lab building is designed to foster collaboration, sharing, communication and experimentation; MIT News, March 10, 2010
- MIT Media Lab Unwraps Its New Digs, The building will now host MIT's most storied hothouse for interactive design innovation; Fast Company, March 10, 2010
- Where ideas can flow, MIT’s Media Lab moves into $90 million building designed by Pritzker Prize-winning architect; boston.com, March 6, 2010
- The Making of MIT’s New Media Lab Complex, A Conference with the Creators; MIT School of Architecture + Planning, March 6, 2010
- MIT opens new Media Lab Complex; Fumihiko Maki-designed building will support technological innovation; MIT News, March 5, 2010
- MIT Media Lab Complex ready to illuminate; cnet, March 5, 2010
Architect Fumihiko Maki creates literal think tanks in the form of glass-encased labs for MIT's most famous interdisciplinary program. - Maki's MIT Media Lab; Architecture Week, July 7, 2010
- Media Lab aims to elevate transparency; Brilliant design appears temptingly veiled, but allows researchers to peek; Boston Globe, December 6, 2009
- Maki building launches new era for MIT Media Lab; MIT News, September 26, 2006
Video
A peek into MIT's new Media Lab complex, designed to foster collaboration, sharing, communication and experimentation, September 2010
MIT Media lab opens doors to new, modern facility, Networkworld, March 8, 2010

