Overview
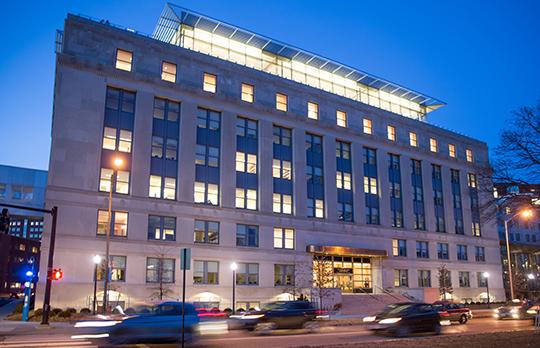
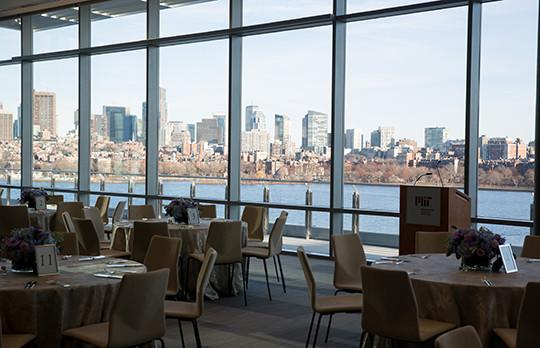
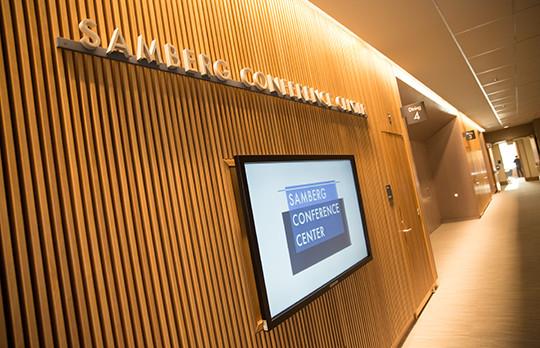
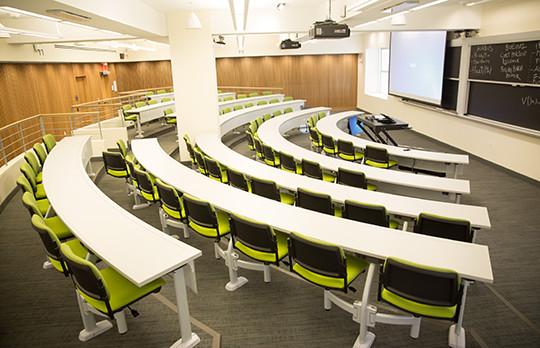
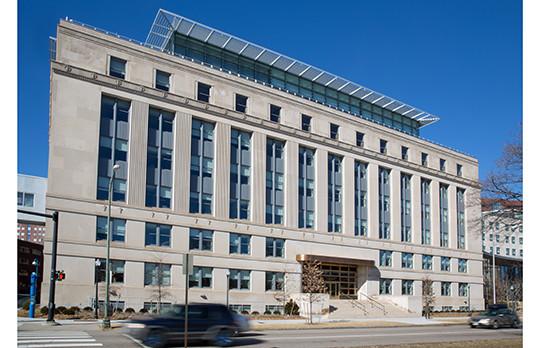
Status
Completion Date
Themes and priorities
The renovated Building E52—now the Morris and Sophie Chang Building—serves as headquarters for MIT’s Department of Economics and provides a centralized location for the MIT Sloan School of Management’s student and administrative services. E52’s new seventh floor and renovated sixth floor house the remarkable Samberg Conference Center.
An Art Deco landmark along the Charles River, Building E52 was designed by Shreve, Lamb, and Harmon, the architects of the Empire State Building in New York City, and constructed in 1938 as the Massachusetts headquarters for the Lever Brothers Company. Purchased by MIT in the early 1950s, it became the first home of MIT’s School of Industrial Management (later renamed the MIT Sloan School of Management). As part of the renovation, E52’s distinctive bronze and limestone exterior was scrubbed and restored, and its windows were all replaced with operable windows that replicate the original design. Other preserved historic details include the lobby’s floor, where the original terrazzo has been meticulously replaced following the original pattern.
Inside, two new stairways connect floors 1-3 and floors 4-5, providing a more cohesive feel for the departments occupying the building. Reconfigured work spaces also foster more efficient circulation and improved communication. Occupants now enjoy increased interior daylight, improved building envelope insulation, and more efficient heating, cooling, and lighting systems. The building’s north vestibule features an MIT Percent-for-Art piece designed by artist Leo Villareal consisting of 240 hanging LED rods that cycle through a randomly generated series of light combinations.
Building E52 is named in honor of Morris Chang '52, SM '53, ME '55 and Sophie Chang, whose generous gift made the restoration possible. The Samberg Conference Center, named to honor the generosity of Arthur (SB ’62) and Rebecca Samberg, features a 20,000-foot glass-encased top-floor addition and terraces offering extraordinary views of the river and Boston.
E52 has achieved LEED Platinum certification.
Image credits
Details
Address
School or Unit
Use
Project Team
Architect: Beyer Blinder Belle Architects and Planners, LLP, New York, NY
Construction manager: Consigli Construction Company, Inc., Milford, MA
MIT team: Thayer Donham, Rich Quade, and Sonia Richards
Scope
Design Features
- New seventh floor addition with terrace creates 2-floor conference center featuring panoramic views, state-of-the-art technology and acoustics, as well as moveable partitions and furniture that enhance space flexibility
- Façade scrubbed and renewed by workers on “mast climbers” using bristle brushes
- New academic space configuration based on programming and space analysis
- Two new communicating stairways and a new elevator improve building circulation in addition to interior bridges that connect to buildings E40, E51, E62, and E60
- New suite layouts for more efficient flow
- Seven elevator lobbies feature wood slat wall panels constructed in different patterns generated by software
- All interior floors, ceilings, and finishes refreshed or restored, including meticulously restored Terrazzo floor in lobby
- Improved interior daylight
Sustainable Design Elements
- LEED Platinum certification
- All exterior windows replaced with higher-efficiency windows
- Increased exterior wall thermal performance to improve building energy performance
- New, more efficient heating and cooling systems
- Energy-efficient lighting (daylight dimming)
Awards
Cambridge Historical Commission Preservation Award
News+Video
In the News
- MIT receives six historical preservation awards; Cambridge Historical Commission honors campus renewal efforts; MIT News, May 27, 2016
- Building E52 to re-open with new name, new features; A new conference center and light sculpture enhance historic building; MIT Sloan News, January 5, 2016
- MIT to name signature building on the Charles River in honor of Morris and Sophie Chang; MIT News, December 2, 2015
- A new look—and lights—for historic MIT Sloan building; MIT Sloan’s original building, E52, will re-open in January 2016 and will feature a light installation by artist Leo Villareal; MIT Sloan News, October 17, 2014

