Overview
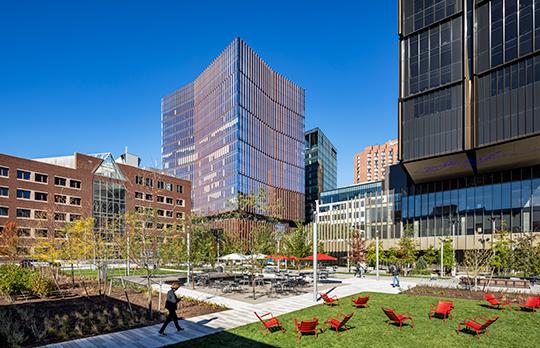
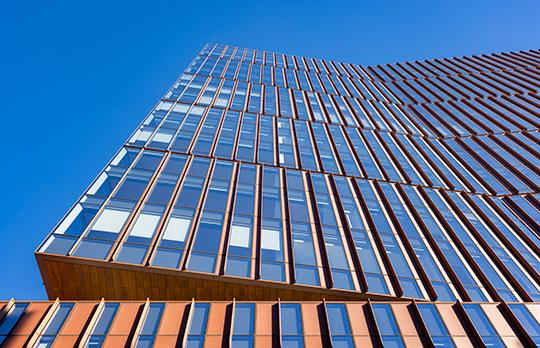
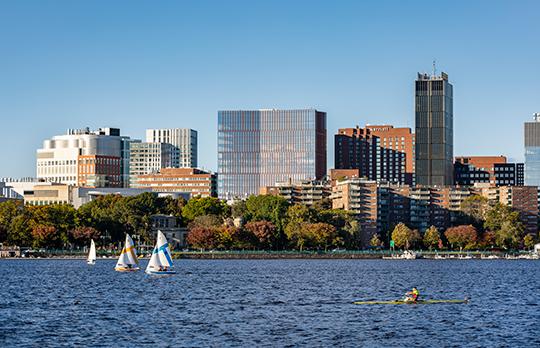
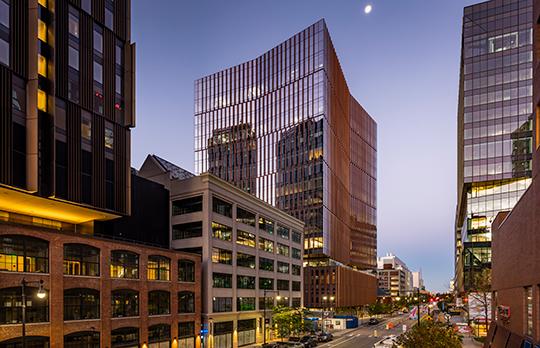
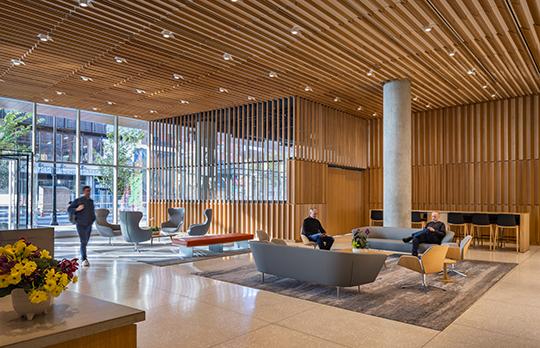
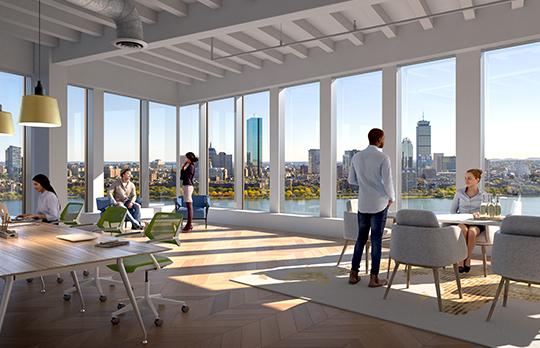
Status
Completion Date
Themes and priorities
314 Main Street, the new building at Kendall Site 5, reflects the culture of innovation found at MIT and throughout Kendall Square. As a hub and catalyst for collaboration, it is home to the MIT Museum, the MIT Press bookstore, Boeing’s Aurora Flight Sciences research unit, and a mix of tenants connected by the power of proximity.
Designed by Weiss/Manfredi Architects, the 17-story building’s crystalline form and terracotta chroma connect the city’s architectural heritage to the forward-looking vision of this gateway site. The lobby’s informal collaboration space opens to the adjacent retail and gallery spaces, welcoming the community to explore the new Museum in the first three floors of the building. With galleries designed by architects Höweler and Yoon, and collections curated by experts on MIT-based invention, the Museum is free to all Cambridge residents. Throughout its upper 14 floors, the building offers loft-like flexibility, featuring column-free spaces and panoramic views of Cambridge and Boston.
The building at 314 Main Street signals MIT’s commitment to sustainability, constructed with a high-performance building envelope that optimizes access to natural light and significant interventions to provide high energy and water efficiency, including water re-use, low-flow systems, and chilled beams. Underground parking, long and short-term bicycle parking, and showers and lockers for commuters were all developed as part of the Kendall Square at MIT project and are accessible to 314 Main Street tenants.
Well-integrated with its surroundings, the building’s visually transparent ground floor connects to the MBTA station headhouse as well as the adjacent plaza and green space, where diverse programming takes place throughout the year. These elements encourage community interaction with the building and contribute to the vibrancy of the neighborhood.
Image credits
Details
Address
Use
Project Team
Architect: Weiss/Manfredi, New York, NY
Architect of record: Perkins+Will, Boston, MA
Construction manager: Turner Construction, Boston, MA
MIT Team: Benjamin Lavery (MITIMCo)
Scope
News+Video
In the News
- A new era set to begin in Kendall Square; New buildings, open space, and restaurants, plus research and commercial space, to bring all-day activity to the innovation hub; MIT News, May 17, 2016
- A ground-breaking mash-up; A new building at 314 Main Street for the MIT Museum, Boeing, and others brings Cambridge and MIKT together for memorable HUBweek celebration; MIT News, October 23, 2018
- Foundations are in place for three of six Kendall Square sites; Brothers Marketplace will open this summer in Kendall Square; The Tech, October 11, 2018
- Boeing will be Kendall Square Initiative’s first major tenant; New research presence will serve to advance innovation in the aerospace industry and shape East Campus gateway; MIT News, August 1, 2018
- Creating a Gleaming New Gateway at MIT; Weiss/Manfredi’s 314 Main Street is one of several bustling new buildings on the east edge of the legendary campus forming a new center of energy; Metropolis, July 29, 2022
-
MIT Museum opens in a new building at 314 Main Street, Cambridge, MA; MIT Museum, September 8, 2022

