Overview
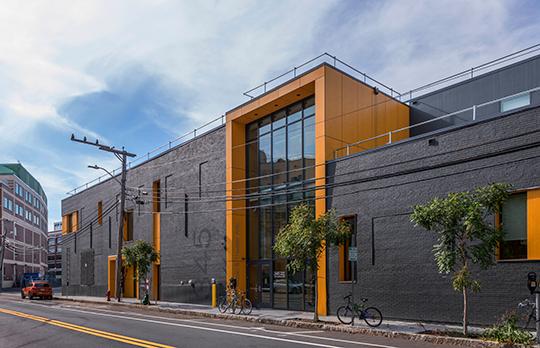
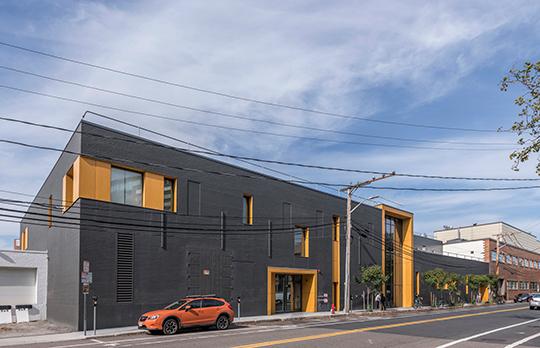
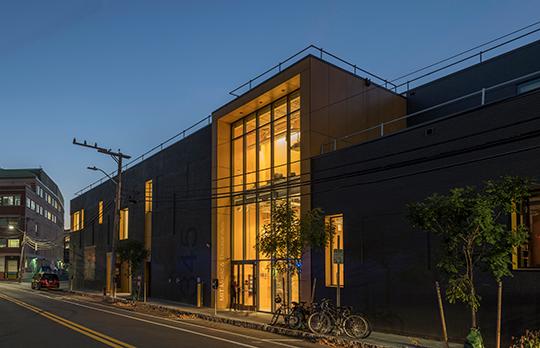
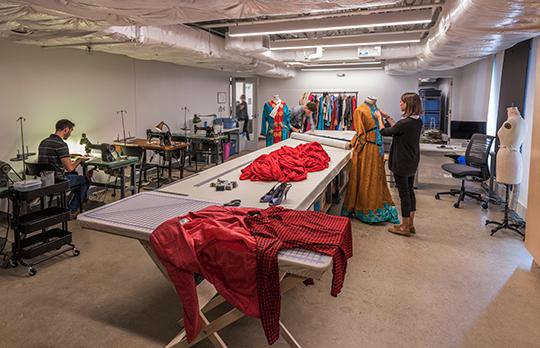
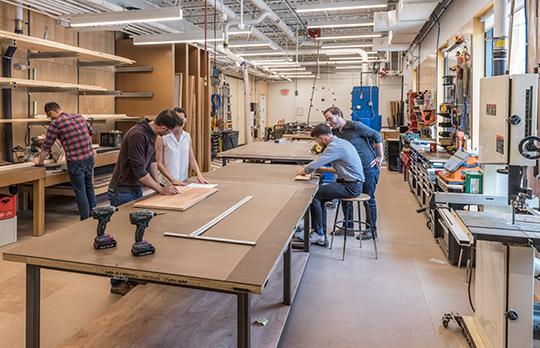
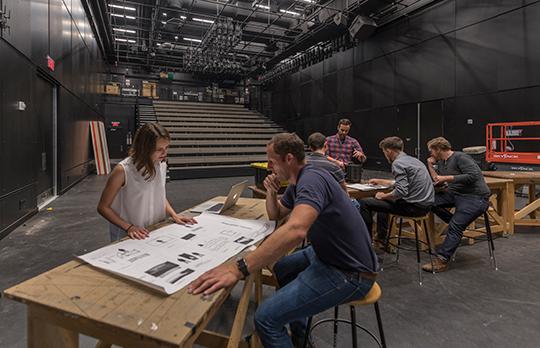
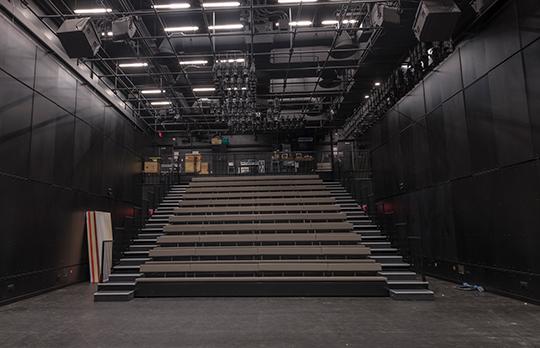
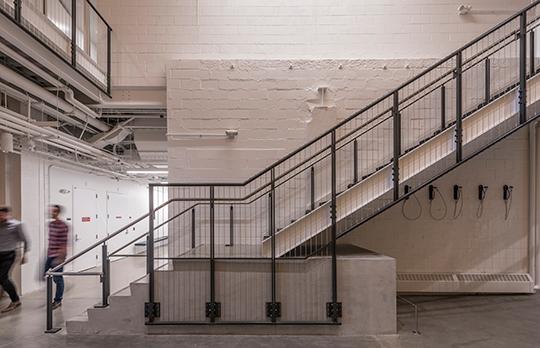
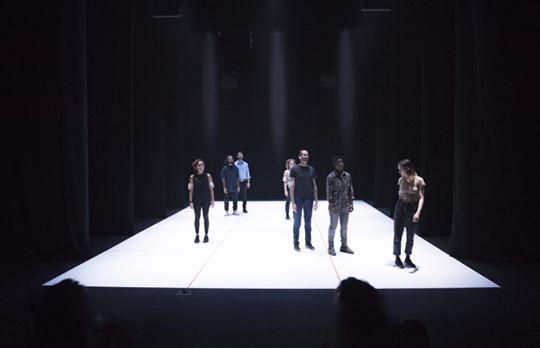
Status
Completion Date
Themes and priorities
Enrollment in MIT’s Theater Arts program has more than doubled in recent years. As it has grown, the program has become dispersed, occupying not only E33 (the Rinaldi Tile Building) but also various other spaces around campus, including spaces in Walker Memorial, Building 4, Building 10, and Kresge Auditorium.
With E33 slated for demolition as part of MIT’s Kendall Square project, MIT had an opportunity to create a space that consolidates and anchors the Theater Arts program. This solution has taken shape within the walls of a former warehouse at 345 Vassar Street (W97).
To house and support the relocated Theater Arts program, W97’s systems and infrastructure have been upgraded, and the interior now includes rehearsal spaces, design and faculty studios, offices, costume and scene design shops, dressing rooms, and a two-story theater performance space. The design respects and integrates the original structure and its utilitarian ethos, providing flexible “blank slate” space that can be shaped and reshaped for specific performances and/or to accommodate changing uses.
Sustainability was also a project priority, with the goal of achieving LEED Gold certification. Sustainable elements include new windows and roofing, a solar-ready building, LED lighting with occupancy sensors, and upgraded HVAC systems.
Image credits
Details
Address
School or Unit
Use
Project Team
Architect: designLAB Architects, Boston, Massachusetts
Engineering: Vanderweil Engineers, Boston, Massachusetts
Construction manager: Shawmut Design and Construction, Boston, Massachusetts
Sustainability consultant: New Ecology, Boston, Massachusetts; Andelman & Lelek Engineering, Norwood, Massachusetts
Acoustic consultant: Jaffe Holden, Norwalk, CT
Theater consultant: Fisher Dachs, New York, NY
MIT Team: Siobhan Carr, Thayer Donham, Monier Ouabira, Rich Quade, Sonia Richards, Mark Winter, Sarah Yazici
Scope
Design Features
- Theater and performance space (seats 150-180) that “pops up” above existing roofline to achieve two-story interior volume
- Adjustable movable seating and Masonite flooring in theater to enable staging flexibility
- Versatile sound and lighting pipe grid in theater for adjustable configuration
- Acoustically engineered partitions for performance and rehearsal spaces designed to absorb and control sounds
- Dressing rooms with showers and a green room for performers and artists
- Large rehearsal classrooms with sprung wooden floors to support dancers; these rooms can double as performance studios
- Costume design classroom, shop, and storage
- Design studio and classroom, and a scene design and fabrication shop that opens directly to a loading area on one side and the performance space on the other, making it easy to build and locate scenes
- Faculty research studios, seminar room, private offices, and shared open office space
- Ticket office, open lobby, and multi-stall restrooms to accommodate audiences
Sustainable Design Elements
- A sustainability-focused design process, including multiple sustainability charrettes, life cycle cost analysis, and a sustainability evaluation for all major (and several minor) design decisions – achieved through collaboration across the teams (MIT, architects, engineers, lighting designers, theater consultants, sustainability and energy consultants, and construction managers)
- Solar-ready building (entire roof is prepared, and interior space has been set aside)
- New roof with enhanced insulation system
- All new windows with energy-efficient glazing systems
- New LED “house” lighting with occupancy controls where applicable, and a new dimmer-based performance lighting system with both LED and conventional fixtures
- All new high-efficiency HVAC equipment, including direct-expansion rooftop units and a high-efficiency condensing boiler, with control strategies optimized to reduce energy consumption
News+Video
In the News
- MIT Theater Arts: The next act; Performing arts building ushers in a new era of theater at the Institute; MIT News, September 5, 2017
- New chapter for theater at MIT opens with “Everybody,” a morality play for our time; Starting with inaugural performance in new facility, students immerse themselves in all aspects of making theater; MIT News, November 20, 2017

