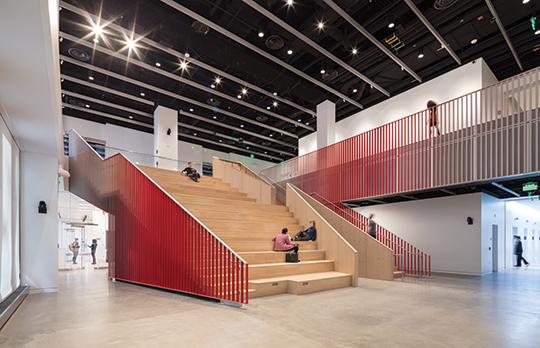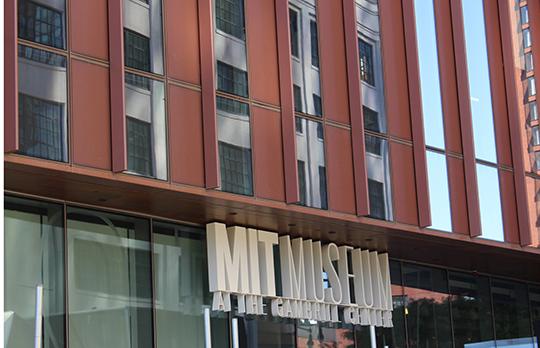Overview


Status
Completion Date
Themes and priorities
The MIT Museum at the Gambrill Center — occupying the first three floors of the multipurpose building at 314 Main Street — is designed to “turn MIT inside out” (according to MIT Museum Director John Durant), inviting the community at large to join the conversation and participate in creation.
Within its 56,000 square feet of space, including purpose-built galleries designed by Höweler + Yoon, the Museum reaches out to connect with visitors in a variety of ways. The Museum as a whole is free to all Cambridge residents, and its light-filled lobby is open to the public and can serve as an informal collaboration space and/or a space to feature installations of art, new technologies, and more. The lobby’s glass façade softens the boundary between interior and exterior, and its open space concept invites visitors to explore.
Two broad staircases (including the Yuchun and Agustina Lee Family Exchange, a double-height space featuring a massive media wall) function as amphitheaters and gathering areas, leading visitors upward to the spacious galleries on the second and third floors. Together with the stair sequence, the Museum’s exhibitions inform an architectural spiral leading visitors through experiences based on cutting-edge ideas in science, art, and technology, anchored by MIT’s current research and its historic contributions. Gathering spaces, hands-on learning labs and interactive exhibits, and MIT’s only public makerspace punctuate the galleries, making room for visitors to enjoy the kind of inspiring, spontaneous encounters that spark innovation within the Institute.
Seen from the outside, the exterior of the building shifts and changes, a chameleon-like appearance designed by Weiss/Manfredi that amplifies the Museum’s longstanding interest in questions of visual perception. The nebulous quality of the building’s façade emphasizes the Museum’s position as a permeable membrane between MIT, Cambridge and the wider world.
The MIT Museum has achieved LEED-CI v4 Gold certification.
Image credits
Details
Address
School or Unit
Use
Project Team
Architect: Höweler + Yoon, Boston, MA
Construction manager: Turner Construction, Boston, MA
MIT Team: Thayer Donham
Scope
Design Features
- Three floors of purpose-built museum space
- Informative, interactive exhibits and programming, making MIT’s art, artifacts, and historical contributions to science and technology accessible to the world
- Free general admission to all Cambridge Resident Members
- The double-height Yuchun and Agustina Lee Family Exchange event and meeting space features a media wall and is designed to host gatherings, talks, demonstrations, panel discussions, debates, and more
- The Ulf B. Heide Education Suite, a fully-equipped education space designed to host activities such as the guided group drop-in activities offered daily, free with Museum admission
- Ann Chase Allen Workshop, where students and instructors from MIT and beyond can engage up close with artifacts
- Hands-on Ulf B. Heide Maker Hub open to the public, with opportunities to use 3-D printers, sewing machines, laser cutters, and more
- Enlarged Museum Store
- Event space for meetings and available to rent (Philip A. Sharp Room)
Sustainable Design Elements
- LEED-CI v4 Gold certification
News+Video
In the News
- “Whoever you are, this is your place.” Reimagined MIT Museum encourages visitors to join MIT’s community; The new museum opens Oct. 2 at the gateway between Kendall Square and campus; MIT News, September 30, 2022
- New MIT Museum glimpses the future and examines school’s past; The 56,000-square-foot museum, which opens this weekend, has scientific marvels, a monstrous ‘mermaid,’ and a message for the general public. ‘We want people to feel that this is their museum,’ says director John Durant; The Boston Globe, September 29, 2022
- MIT Museum opens in a new building at 314 Main Street, Cambridge, MA; MIT Museum, September 8, 2022
- 3 Questions: John Durant on the new MIT Museum at Kendall Square; The MIT Museum director describes how the museum is reinventing itself for the 21st century; MIT News, July 28, 2022
- A ground-breaking mash-up; A new building at 314 Main Street for the MIT Museum, Boeing, and others brings Cambridge and MIKT together for memorable HUBweek celebration; MIT News, October 23, 2018

