Overview
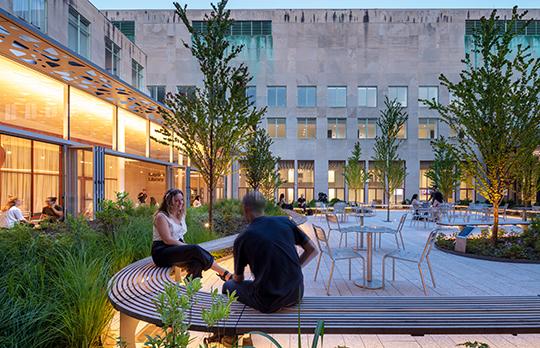
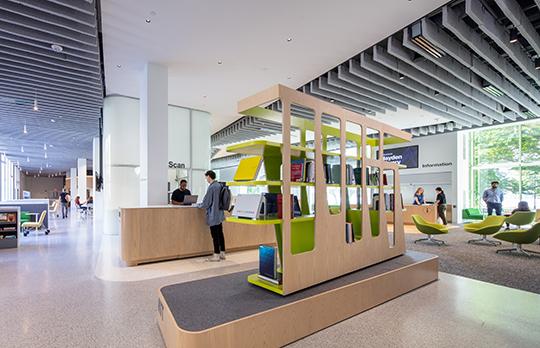
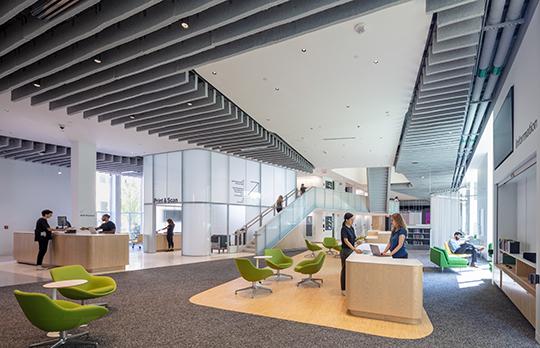
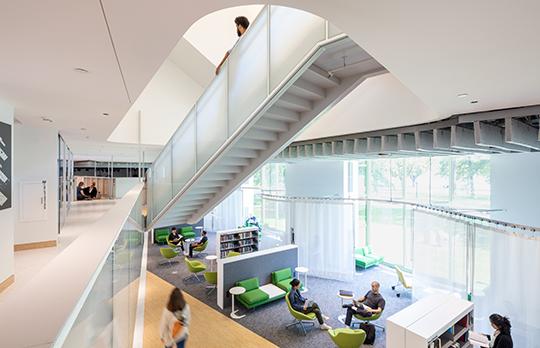
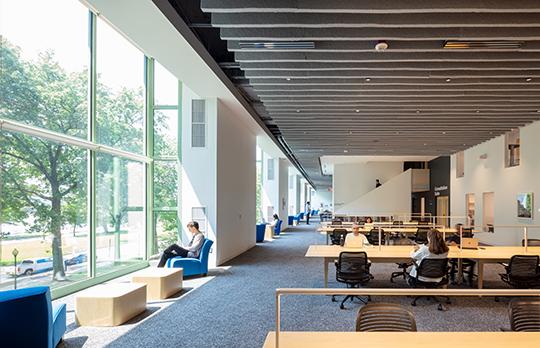
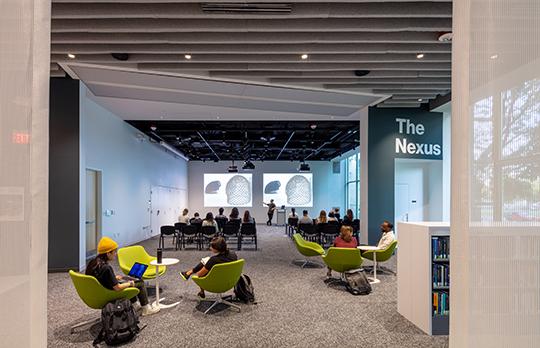
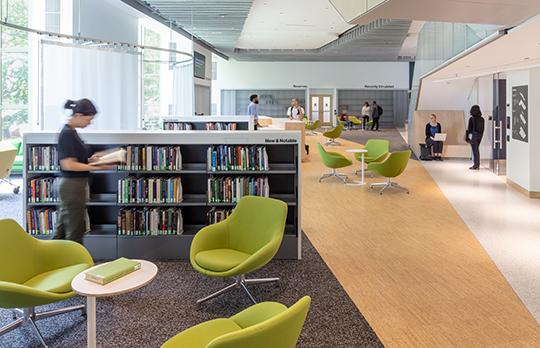
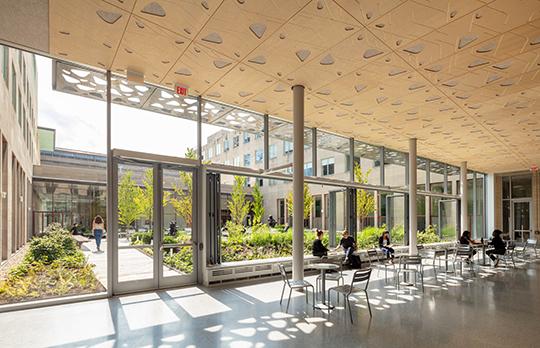
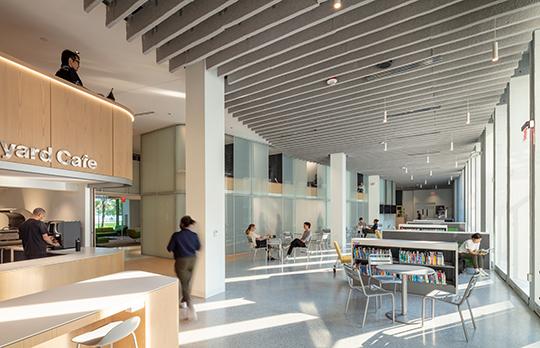
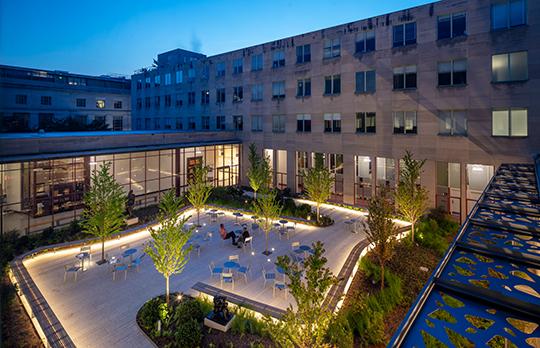
Status
Completion Date
Themes and priorities
Originally designed by Voorhees, Walker, Foley & Smith, Hayden Library first opened in 1951 and has served for nearly 70 years as a central element of the campus. MIT has renewed and restored the Library’s first two floors, updating the main reading rooms and office spaces to reflect the changing nature of the research library for today’s students and faculty.
“Libraries have a unique role to play at an institution like MIT, especially the physical spaces of the Libraries,” explains Chris Bourg, director of the MIT Libraries. “It was critical that the new Hayden Library and courtyard meet some core needs for the MIT community, including a place for working hands-on with collections, spaces for collaborative group work and community building, and accessible, welcoming spots for working or relaxing in beautiful surroundings.”
The design enables the first floor to serve as a dynamic, flexible community space for dialogue, with seating areas, The Courtyard Café, the Nexus (a multipurpose event and teaching space), and eight reservable study rooms to foster interaction and collaboration. Windows facing the courtyard fill the space with natural light. On the second floor, the reading room remains a place for quiet study, paired with improved office spaces, consultation areas, and the Oasis – envisioned as a technology-minimal zone for relaxing. Outside, the revitalized courtyard features a woodland garden, nine Katsura trees, seating areas, and a walkway. Building 14 also received infrastructure upgrades including systems improvements, code and accessibility upgrades, enlarged and renovated restrooms, an expanded new elevator, and updates to improve energy performance. Exterior work included restoration of the north and south windows, repairs to sections of the limestone walls, and refurbishment of the northeast entrance. The project’s scope and development were informed by the 2016 MIT Task Force on the Future of Libraries preliminary report and by community input gathered through surveys, open forums, and workshops held in spring 2019.
The renewed Hayden Library received LEED v4 Gold certification as well as a Fitwel 1 Star Rating in 2022.
Image credits
Details
Address
Use
Project Team
Architect: Kennedy Violich Architecture, Boston, MA
Construction manager: Elaine Construction, Newton Upper Falls, MA
MIT Team: Joyand Charles, Emma Corbalan
Scope
Design Features
- 24-hour accessible first floor
- Second-floor reading room for quiet study
- Individual study spaces, collaboration spaces, and reservable study rooms
- Multipurpose event and teaching space
- Café
- Computing stations
- Expanded, upgraded, and inclusive restroom facilities
- Expanded, new elevator and new stairway
- Improved offices and front-of-house staff support/improvements
- Entrance repairs
- Code compliance and accessibility upgrades
Sustainable Design Elements
- High performance windows and envelope
- Water use reduction
- Low flow fixtures
- LED sensor-driven lighting
- VAV system and right sizing of HVAC equipment to reduce energy use
- Energy recovery ventilation
- Low-emitting materials including adhesives, sealants, paints, and carpets
- Sustainably sourced, low-carbon materials
- Low-emitting interior materials
- Construction waste management
- Daylight and views: daylight to 75% of space
News+Video
In the News
- Renovated Hayden Library and courtyard open to the MIT community; Transformational projects bring inclusive, welcoming spaces to the MIT campus; MIT News, September 7, 2021
- Design for the Hayden Library renovation takes shape; Renovated spaces will be more flexible and welcoming, maximizing views and natural light; MIT News, December 12, 2019
- Hayden Library Renovation: What You Should Know; Chris Bourg, MIT Faculty Newsletter, May/June 2019 issue
- Hayden Library to undergo renovation in 2020; Redesigned spaces will focus on fostering community and accommodating diverse study, learning, and research styles; MIT News, January 29, 2019

