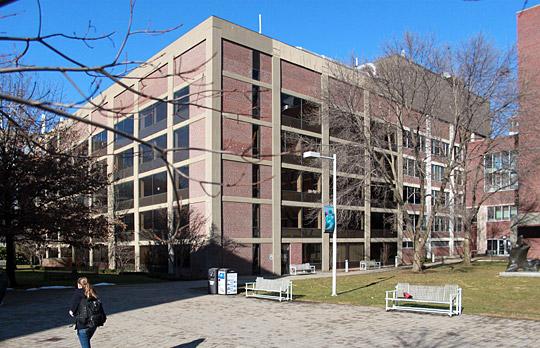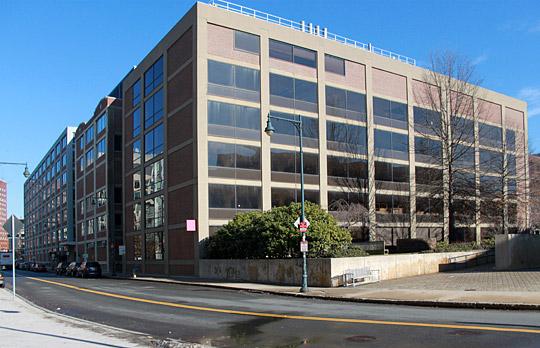Overview


Status
Complete
Completion Date
2012
Themes and priorities
Renovation and renewal
The renewal and repurposing of Buildings E17 and E18, previously occupied by the Cancer Center, provided essential expansion space for Chemical Engineering as well as swing space to enable other projects on campus, such as the Building 2 and E52 renovations, to proceed.
Image credits
Ruth T. Davis
Details
Address
40-50 Ames Street, Cambridge, MA
Renewal Status
In construction
Use
Academic and Administrative
Project Team
Architect: The S/L/A/M Collaborative, Boston, MA
Construction manager: Barr and Barr, Inc., Framingham, MA
MIT team: Jan Burke, Joe Collins, John Dunbar, and Jennifer Marshall
Scope
99,000 gsf renovated area
Map
42.3616000000
-71.0878000000
15

