Overview
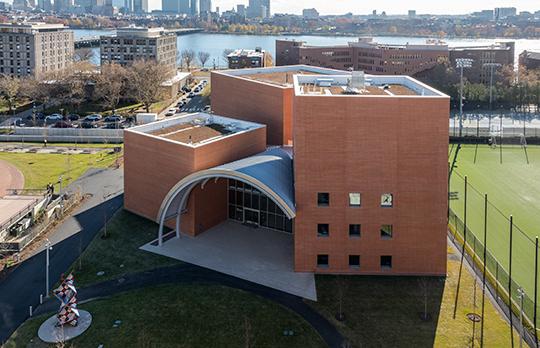
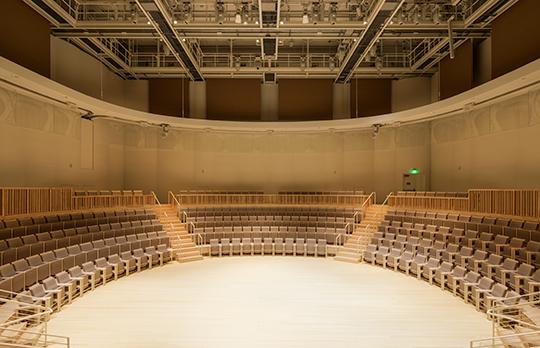
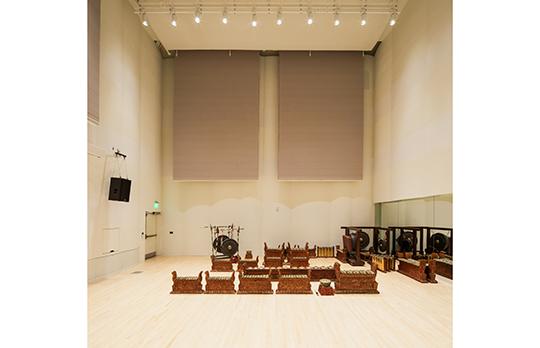
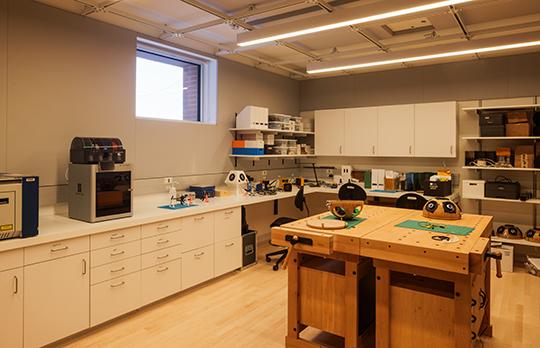
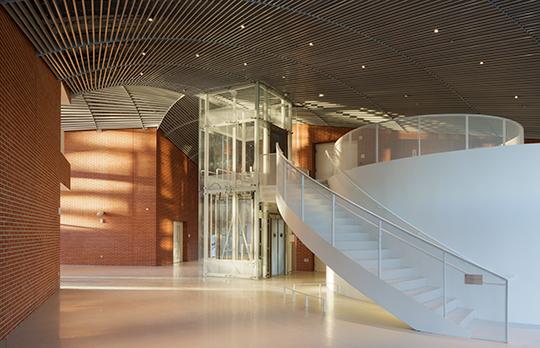
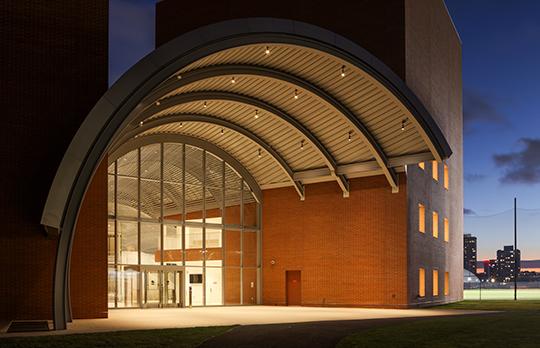
Status
Completion Date
Themes and priorities
MIT’s conservatory-level music program is thriving; more than 1,500 students enroll in music courses each year, and the campus is home to a variety of ensembles and chamber groups. In recognition of this, the state-of-the-art Edward and Joyce Linde Music Building was constructed to support the popular program’s current and future needs.
Designed by SANAA, the brick-clad building has three corresponding volumes – the Thomas Tull Concert Hall, the Jae S. and Kyuho Lim Music Maker Pavilion, and the Beatrice and Stephen Erdely Music and Culture Space – connected by a glass-walled lobby providing multiple entrance points that invite people to pass through the airy, open heart of the building. The volumes house rehearsal and recording spaces as well as a large-scale, purpose-built performance space, all incorporating sound-insulating walls and optimized acoustical design. Several indoor spaces serve as smaller, informal performance areas, and the outdoor plaza is configured to host performances. Below grade, a two-level garage provides approximately 140 parking spaces.
The building is sited within an illustrious context that includes Kresge Auditorium and the MIT Chapel (both designed by Eero Saarinen) and Baker House, designed by Alvar Aalto. In response, its design incorporates strong geometry, red brick, a stand of trees, and a curving curtainwall and roof that complement the iconic surrounding architecture. The outdoor pedestrian walkways align with the building's entrances, offering pathways through the building to connect the Johnson Athletic Center, the Zesiger Center, and the Stratton Student Center with nearby student residences. A grove of trees enhances the site, creating a campus green space that complements the historic Kresge quadrangle.
Designed to advance the vibrancy and diversity of MIT’s evolving West Campus sector, the Music Building was made possible by a cornerstone gift from Joyce Linde, a longtime supporter of MIT and the arts. The building has received LEED v4 Gold certification.
Image credits
Details
School or Unit
Use
Project Team
Design Architect: SANAA, Tokyo, Japan (2010 Pritzker prize profile)
Executive Architect: Perry Dean Rogers Partners Architects, Boston, MA
Acoustics Consultant: Nagata Acoustics, Los Angeles, CA
Landscape Architect: Reed Hilderbrand, Cambridge, MA
Construction manager: Lee Kennedy Construction, Quincy, MA
MIT Team: Joyand Charles, Vasso Mathes, Sarah Yazici
Scope
News+Video
In the News
-
Seen and heard: The new Edward and Joyce Linde Music Building; MIT News, Dec 5, 2024
-
3 Questions: A new home for music at MIT; Keeril Makan describes how a new facility, now under construction, features rehearsal and performance spaces, a recording studio, classrooms, and music technology laboratories; MIT News, Jan 9, 2024
- Arts benefactor makes lead gift for new MIT music building; Commitment signals transformative moment for the Institute’s music programming; MIT News, Nov 25, 2018

