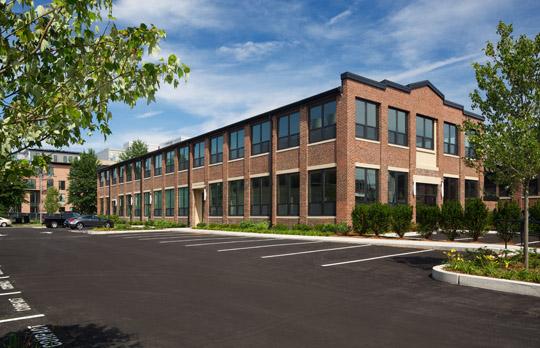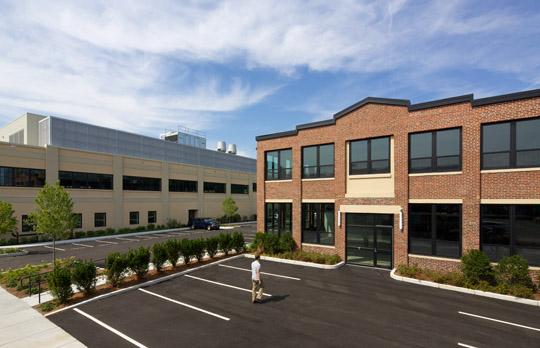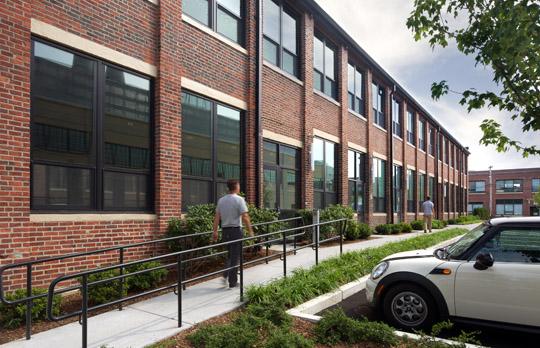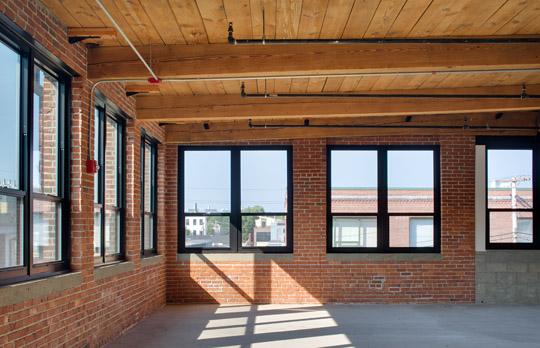Overview




Status
Completion Date
Themes and priorities
This historic Cambridgeport building was constructed in the 1920s, and a key goal of the Institute’s restoration project was to preserve its historic character, using the original structure and architectural elements as much as possible.
Now revitalized and rehabilitated into a high-functioning office building, 17 Tudor Street retains its original brick walls, wood beams and columns, and lovely exterior facades. Inside, the addition of elevators, modern building systems, and new windows has made the space more comfortable and efficient.
The restored and updated building fits well in the neighborhood and supports new innovation and economic activity, helping MIT bring this once-industrial area into the modern technology era. The space is now fully occupied by Wistia, a start-up that provides video hosting for businesses.
Image credits
Details
Address
Use
Project Team
Architect: Dan Winny Architect
Architect of record: Arrowstreet, Boston, MA
Construction manager: Walsh Brothers Inc., Boston, MA
MIT Team: Ken Williams (MITIMCo)
Scope
Sustainable Design Elements
- Brownfield redevelopment
- Reflective roof material to reduce heat island effect
- Water use reduction
- Heat recovery methods incorporated into HVAC systems
- VAV system and right sizing of HVAC equipment to reduce energy use
- Low-emitting materials including adhesives, sealants, paints, and carpets
- Building re-use; maintain existing walls, floors, and roofs
- Construction waste management
- Daylight and views: daylight to 75% of space

