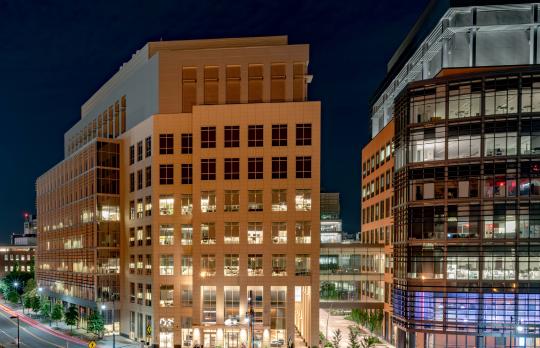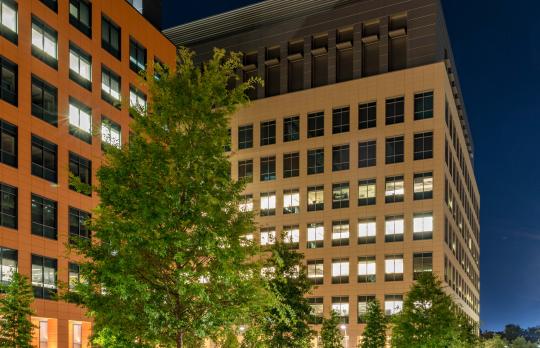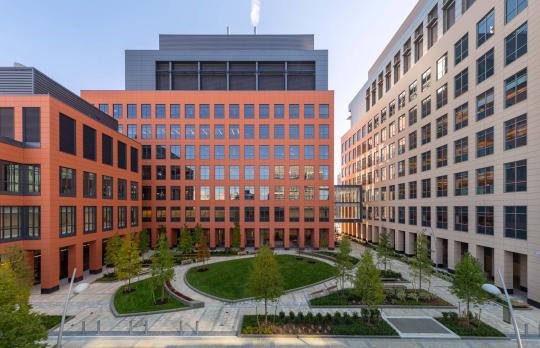Overview



Status
Completion Date
Themes and priorities
One Portland Street, formerly known as 610 Main Street South, is fully occupied by Pfizer Pharmaceuticals, Inc., a breakthrough leader in the fight against Alzheimer’s disease, diabetes, and other major illnesses. Just steps away from several MIT biomedical labs conducting research relevant to Pfizer’s interests, this multidisciplinary research facility is positioned to facilitate innovative MIT-Pfizer collaborations. At this location, Pfizer will conduct ground-breaking research and development anchored by its Neuroscience Research Unit and the Cardiovascular, Metabolic, and Endocrine Diseases (CVMED) unit.
The multidisciplinary lab enhances the growing life-science cluster in the Osborn Triangle – home to Novartis and the Lab|Central innovation hub as well as Pfizer – and the Kendall Square area. Inside, the collaborative culture of Kendall Square is reflected in One Portland’s design, where dynamic communal workspaces enable more than 1,000 Pfizer employees to innovate and solve problems together.
Together, One Portland and the building at 610 Main Street form a complex with 500,000 square feet of state-of-the-art space, including offices, laboratories, an underground garage, and 10,000 square feet of retail along Main Street.
Image credits
Details
Address
Use
Project Team
Architect: Elkus Manfredi Architects, Boston MA
Construction manager: John Moriarty & Associates, Inc., Winchester MA
MIT team: Maureen McCaffrey (MITIMCo)
Scope
Design Features
The complex of two seven-story buildings (One Portland Street and 610 Main Street) comprising 500,000 square feet of research laboratory facilities, above a three-level, 650-space below-grade parking garage
Sustainable Design Elements
- Brownfield redevelopment
- Storm water filtration system
- Reflective roof material to reduce the heat island effect
- Heat recovery methods incorporated into HVAC systems
- VAV system and right sizing of HVAC equipment to reduce energy use
- Low-emitting materials including adhesives, sealants, paints, and carpets
- Construction waste management to recycle and salvage waste
News+Video
In the News
- Pfizer adopts different style for new research center; Boston Globe, June 15, 2014
- Next stop: Kendall Square, Tech hub attracts players large and small to support innovation; MIT News, November 23, 2011
- Digging for answers, MIT, Pfizer hold groundbreaking for new biomedical research facility in Kendall Square; MIT News, November 22, 2011
- Inside an innovation ecosystem: History, proximity and serendipity make Kendall Square fertile ground for the next big idea; MIT News, November 22, 2011
- MIT, Pfizer break ground on 610 Main, Speakers laud center’s significance; The Tech, November 22, 2011
- Novartis & Pfizer to move near campus, New construction to transform area in Central and Kendall Squares; The Tech, September 27, 2011
- Pfizer expands its research footprint in Cambridge: Announces lease of space in building being developed by MIT; MIT News, September 1, 2011
Video
MIT-Pfizer Groundbreaking, November 2011

