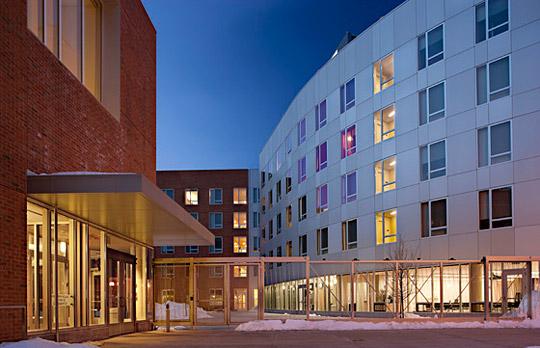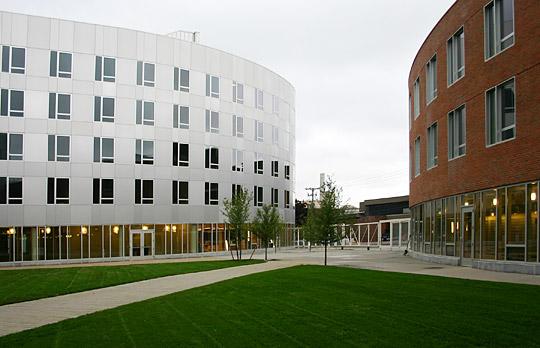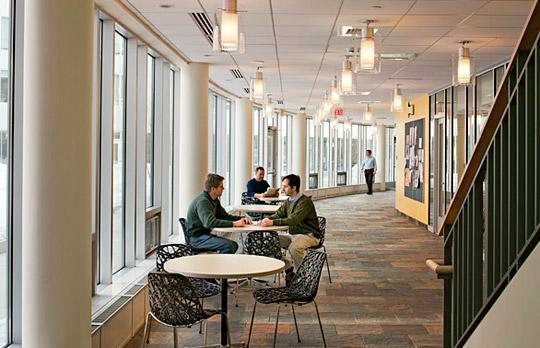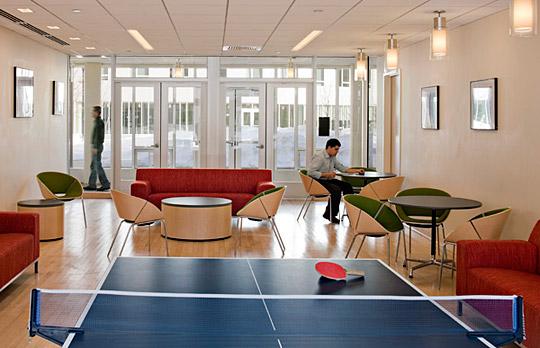Overview





Status
Completion Date
Themes and priorities
The graduate residence Ashdown House opened in 2008 and was the first MIT building to receive LEED Gold certification. Central to the Institute’s efforts to provide a high quality of life for its community, the residence houses more than 440 students in a wide range of living options, including efficiencies, two-bedroom apartments, three-bedroom apartments, and three-bedroom suites without kitchens or living rooms. This variety of options was developed to make this leading-edge residence financially accessible to more graduates.
The residence hall encompasses a series of connected buildings that are three to five stories tall, situated around two courtyards. It earned its Gold rating for a variety of green features, including landscaping and irrigation systems that use water from a non-potable source and a storm-water management system that reduces runoff. The landscaping around the complex enhances the greenscape along Albany Street. Its sheltered courtyards help create a singular community and serve as private outdoor gardens for the graduate residents.
Image credits
Details
Address
Renewal Status
Use
Project Team
Architect: William Rawn Associates, Architects, Inc., Boston, MA
Construction manager: Bovis Lend Lease, Boston, MA
MIT team: Marty Deluga, Gary Tondorff-Dick
Scope
Design Features
- Three to five stories tall
- Exercise facilities, performance/lounge space, large multi-purpose community room, space for the potential of a dining option, floor lounge/kitchens, and the relocated Thirsty Ear Pub
- Use of recycled materials and resources; low usage shower heads, toilets, and appliances; energy efficient roofing materials and lamping; water reuse system for landscape irrigation
Sustainable Design Elements
- Large courtyards to maximize open space
- Operable windows for natural ventilation and individual control
- Reflective roof material to reduce the heat island effect
- Prepared for future addition of solar thermal panels on the roofs
- Storm water management system including a filtration system
- Irrigation system connected to central weather station for minimization of watering
- Recycled content and regional materials
- Energy Star appliances
- Light pollution reduction
- Low emitting materials including low VOC paints, adhesives, and sealants
- Redevelopment of a brownfield site
- Construction waste management plan for recycling and salvaging waste
Awards
LEED Gold certification from the U.S. Green Building Council, 2009—the first LEED-Gold building on campus.
News+Video
In the News
- MIT signs international charter, deepening commitment to campus sustainability; MIT News, May 18, 2011
- Ashdown House gets LEED-Gold certification, MIT’s first such nod from the U.S. Green Building Council; MIT News, November 24, 2009
- Digging in for new graduate hall; MIT News, November 9, 2006

