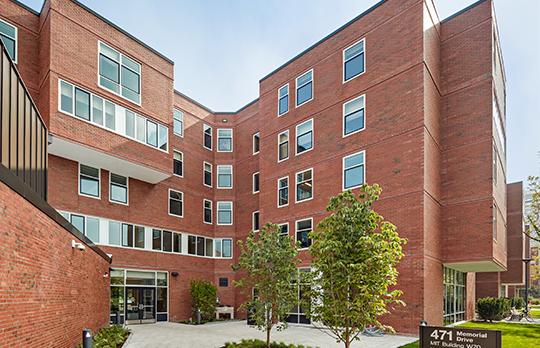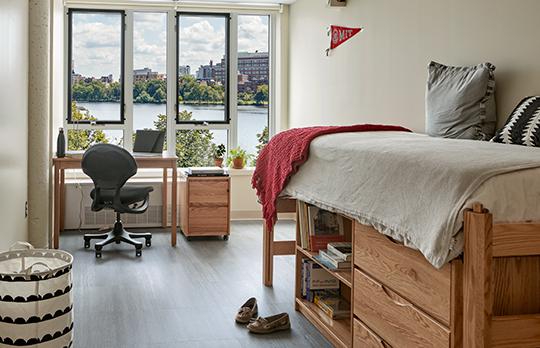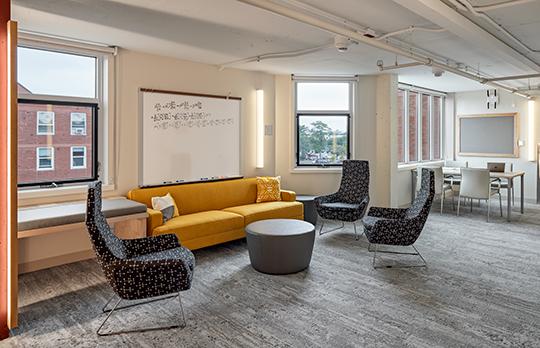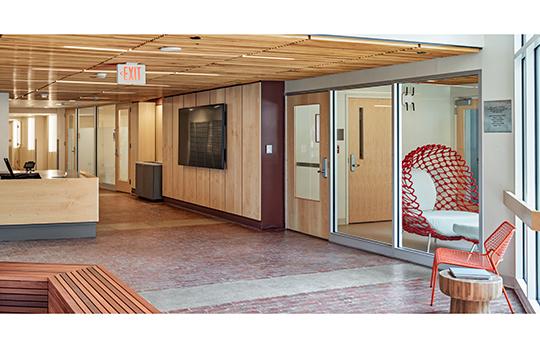Overview




Status
Completion Date
Themes and priorities
Constructed in 1975, New House is home to a vibrant community that encompasses nine living groups, including the cultural groups Chocolate City, French House, German House, and Spanish House. The decision to renovate the 115,000 square-foot residence was based on results of a feasibility study conducted by the Office of Campus Planning and the MIT Capital Projects group. The renovation included substantial infrastructure upgrades as well as other quality of life improvements.
The 14-month construction project followed months of planning in which the architects, student residents, and staff from the Division of Student Life (DSL) and Campus Construction worked together to envision the future needs of the community. The result – a residence with improved connectivity between houses, new amenities (including cluster kitchens and quiet lounges in each house), enhanced accessibility, green roofs, and revitalized courtyards.
The primary goals of the renovation included retaining the 288-bed count, which was achieved, and preserving the nine communities while enhancing the connections among the houses. A 275-foot corridor now runs the entire length of the building, enabling residents to easily and accessibly move between communities on every level. The new design’s flexibility lets the communities’ populations change and allows for adaptability in assigning rooms to residents.
Goody Clancy led the redesign, collaborating with students and student life staff to understand residents’ needs. The teams envisioned the ground-floor arcade as the heart of the building with shared features such as a large community-shared ‘country kitchen’ and an expanded, multi-purpose room, makerspace, laundry, and fitness room located along its path. Placement of these features next to the house lounge on the arcade level enables those spaces to spill out onto the adjacent courtyards, providing an open, communal space encouraging creative connections among students.
“In my 17 years as head of house for New House, I saw how the students lived, worked, and connected with one another,” says Wesley Harris, Charles Stark Draper Professor of Aeronautics and Astronautics. “The freshness and openness that this renovation breathes will be most welcomed by our students, and the new east – west horizontal integration will be a substantial improvement in the quality of life.”
Image credits
Details
Address
School or Unit
Use
Project Team
Architect: Goody Clancy, Boston, MA
Construction manager: Suffolk Construction Company, Boston, MA
MIT Team: Kevin Carr, James May, Paul Murphy
Scope
Design Features
- First-floor arcade includes a house lounge, game room, shared country kitchen, expanded makerspace, multi-purpose room, laundry room, fitness room, and music room
- Connecting corridors on the upper floors with two new elevators providing accessibility
- Accessible student rooms and bathrooms in each community
- Metal fencing replaces original masonry site walls and opens views to the Charles River
- Revitalized courtyards provide social space for occupants
- New covered 150-bike storage enclosure
Sustainable Design Elements
- New roof, along with six green roofs facing Memorial Drive that absorb water and reduce water waste
- New energy-efficient windows throughout the building
News+Video
In the News
- Students welcomed back to renovated New House as semester begins; Redesigned building connects living groups with improved accessibility; MIT News, September 3, 2018
- New House to undergo wholesale renovation; Houses 1 and 2 will remain open to students in academic year 2017-18; New House, other communities working on plans to welcome affected students; MIT News, November 7, 2016

