Overview
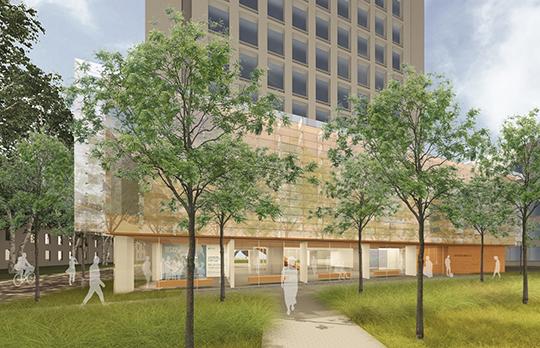
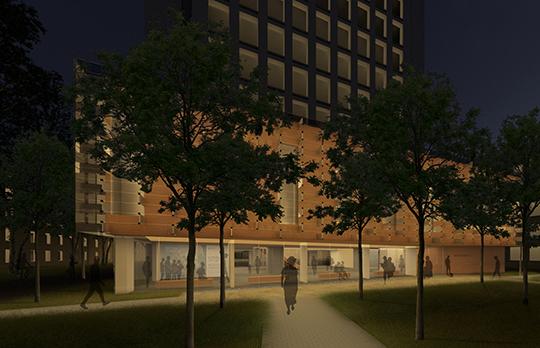
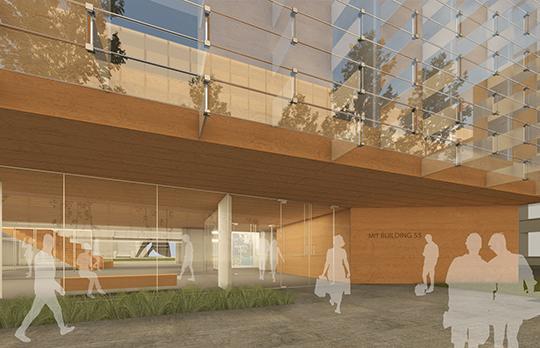
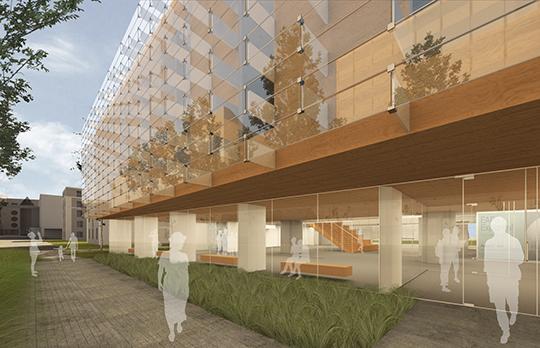
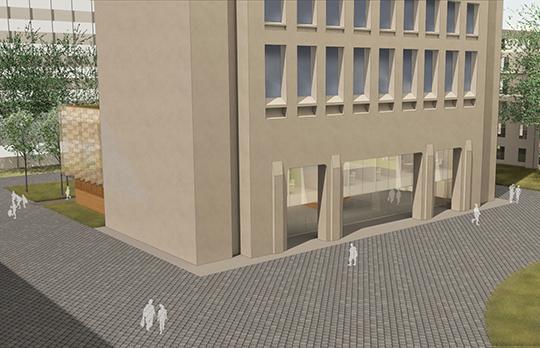
Status
Completion Date
Themes and priorities
The Tina and Hamid Moghadam Building connects with and enhances the iconic Cecil and Ida Green Building (Building 54), creating new headquarters and a gateway entrance for three related departments: MIT’s Department of Earth, Atmospheric and Planetary Sciences (EAPS), MIT’s Environmental Solutions Initiative (ESI), and the MIT-WHOI Joint Program. As part of the project, the Green Building's primary lecture hall was renovated and improved.
Just inside the doors, the building's lobby, atrium, and exhibition space showcase Earth, environmental, and climate sciences research and education. In addition to the co-located headquarters of EAPS, ESI, and the MIT-WHOI Joint Program, the Moghadam Building provides reception and office spaces, conference and study rooms, and classrooms, adding approximately 11,900 square feet of new space. A new seating area – the "Campus Living Room" – offers a welcoming, centrally located space for lingering and collaboration, and the updated Lecture Hall 54-100 has improved accessibility, seating, and teaching technologies. Outside, the exterior of the Moghadam Building is sheathed with an innovative system of wood composite panels overlaid with bracketed glass panels that reflect the surrounding trees and green space.
Together, the Moghadam and Green Buildings provide enhanced opportunities for interdisciplinary research and the cross-pollination of ideas by bringing together EAPS (the Institute’s academic home for fundamental scientific study of the Earth, its climate system, and the origins and evolution of planets), ESI (a campus-wide effort to foster interdisciplinary education programs and innovation in the domains of climate science and earth systems, urban infrastructure, and sustainability), and the MIT-WHOI Joint Program (one of the world’s most prestigious graduate degree programs in oceanography and applied marine science and engineering). As a dynamic nexus of climate research, environmental innovation, and academic programs on campus, the complex is designed to help draw top faculty and students to MIT.
Image credits
Details
Address
School or Unit
Use
Project Team
Architect: Anmahian Winton Architects, Cambridge, MA
Construction manager: Barr & Barr, Natick, MA
MIT Team: Megan Kefalis, Lachlan Patterson, Todd Robinson
Scope
News+Video
In the News
- A bright and airy hub for climate at MIT; Together, the new Moghadam Building and refurbished Green Building form a vibrant new center to tackle pressing global concerns of sustainability and climate change; MIT News, Aug 1, 2024

