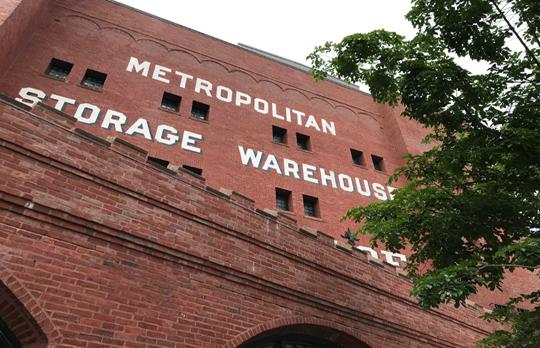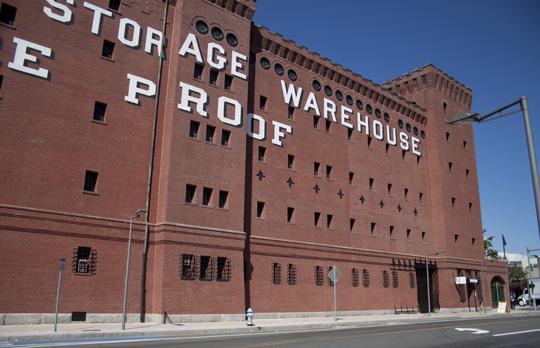Overview


Status
Completion Date
Themes and priorities
Designed by Frederic Pope (first section) and Peabody & Stearns (subsequent additions), the Metropolitan Storage Warehouse — one of the oldest buildings in the neighborhood — is a massive structure consisting of five connected buildings constructed between 1895 and 1923. The edifice is listed on the State Register of Historic Places and has been determined eligible for listing on the National Register of Historic Places. With its square brick tower and crenellated corbelled cornice, it resembles a medieval castle on a city street corner.
MIT is renovating and adapting the Metropolitan Warehouse to redevelop it as a center of interdisciplinary design research and education, providing a new home for the School of Architecture and Planning (SA+P). The adapted structure will also house the new MIT Morningside Academy for Design, which draws on multiple disciplines to foster design-enriched innovation while empowering individuals and reshaping the way we learn. Elements of the renovation include a ground-floor makerspace, classrooms, design studio space that will significantly increase MIT’s capacity for arts and design programming, faculty offices, and areas for meetings and collaborative activities.
The adaptive reuse is based around the five original buildings and will endeavor to preserve the building’s historic character, valorizing its existing spaces and infrastructure while leveraging them to serve the needs of current and future programming. A critical design element is a series of insertions to provide necessary high-bay program space and allow natural light to penetrate core areas of the structure. The strategic integration of the old and new will enhance interdisciplinary interactions between SA+P and other schools at MIT while providing space for an auditorium and other possible ground-floor amenities.
Image credits
Details
Address
School or Unit
Use
Project Team
Architects: Diller Scofidio + Renfro (DS+R), lead designer, New York, NY; and Leers Weinzapfel Associates, Boston, MA
Construction manager: Shawmut Design and Construction, Boston, MA
MIT Team: Nicole Bernabei, Brian Donnellan, Morgan Pinney
Scope
News+Video
In the News
-
MIT Morningside Academy for Design created as a new hub for cross-disciplinary education, research, and innovation; Supported by a $100 million founding gift, the academy will deepen the integration of design across the Institute and beyond; MIT News, March 14, 2022
-
Met Warehouse renovation planning takes an exciting next step; Community-driven selection of project architect opens opportunities to imagine new life for historic building as future home for School of Architecture and Planning; MIT News, December 14, 2018
-
MIT Collaboration with Dar Group supports the future of architecture, planning, and design; MIT News, June 26, 2018
- Metropolitan Storage Warehouse is potential new location for School of Architecture and Planning; Historic building would create “design hub” for MIT, with benefits for surrounding community; MIT News, June 14, 2018

