Overview
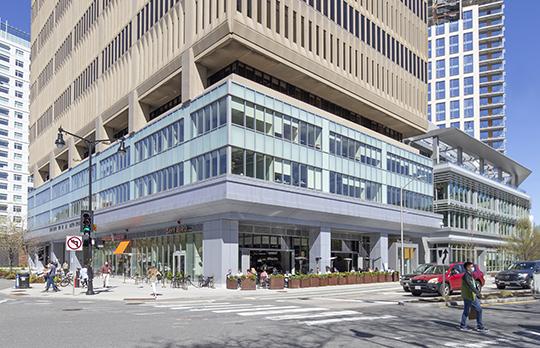
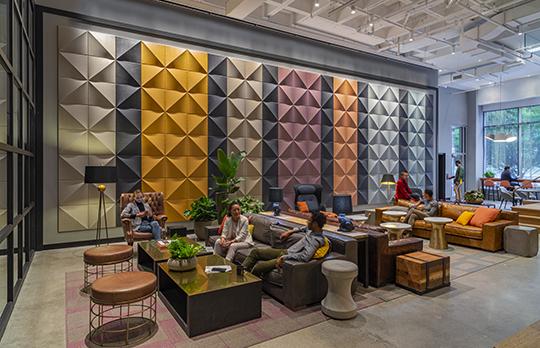
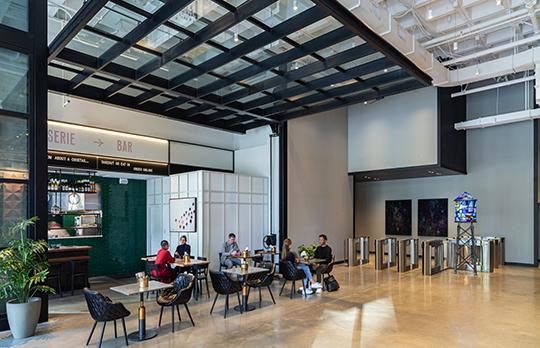
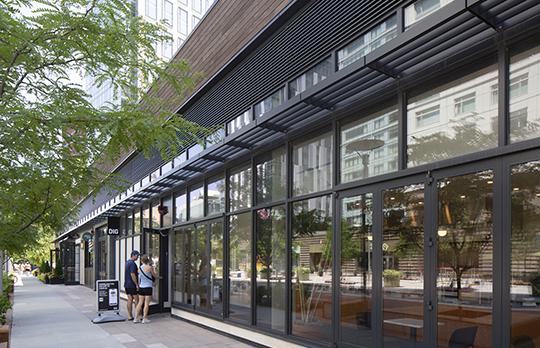
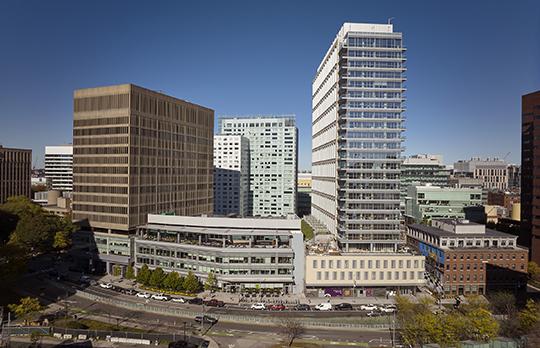
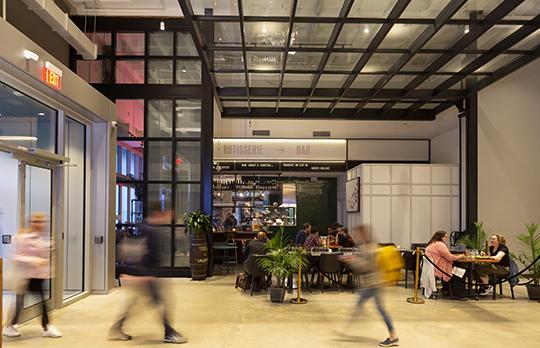
Status
Completion Date
Themes and priorities
Originally built in 1969 and acquired by MIT in 1998, One Broadway is a 16-story trophy office building located in the heart of Kendall Square. The building offers more than 363,000 square feet of space in the most sought-after office and life science market in the world. Tenants enjoy an unmatched amenity base with strong public transportation options and an environment that provides a concentrated wealth of intellectual capital, a young and educated workforce, and neighbors who are some of the most innovative companies in the world.
MIT’s significant renovation of One Broadway’s offices and common areas included major lobby renovations that repositioned the 4,500-square-foot space as a welcoming urban foyer that encourages connectivity and collaboration with its comfortable lounge area, spacious communal worktable, and reservable conference room. The architects and project team selected wall treatments, furniture, light fixtures, and curated art that create definition in the communal space. An operational wall-sized glass garage door connects the lobby to the adjacent restaurant, adding to the warm and inviting atmosphere.
The renovation of One Broadway also included the addition of 22,000 square feet of vibrant ground-level retail now hosting an appealing mix of tenants including a grocer, three restaurants, a coffee shop, and a barber shop. Notable tenant Cambridge Innovation Center (CIC) was founded by MIT graduates and offers a coworking space that gives entrepreneurs and startups around the globe the opportunity to collaborate and innovate together. With its mix of in-demand retail tenants and well-planned offices adjacent to luxury residences, One Broadway fosters a high-caliber live-work-play environment at the epicenter of Kendall Square.
Image credits
Details
Address
Use
Project Team
Architects: Elkus-Manfredi Architects and Landworks Studio
Construction manager: John Moriarty Associates
MIT Team: Ken Williams
Scope
Design Features
- Curated art program with local artists
- Operable garage door connecting retail with lobby
- Urban Living Room lobby

