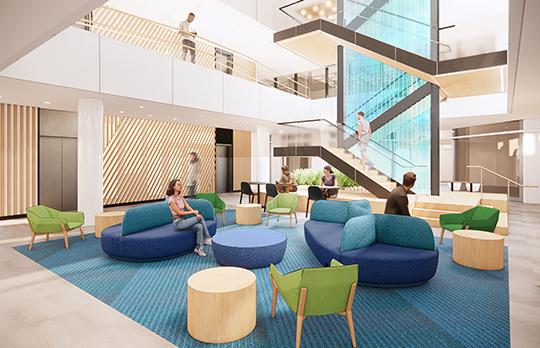Overview

Status
Completion Date
Themes and priorities
Designed by Eduardo Catalano, then a professor of architecture at MIT, the Stratton Student Center opened in 1968; over time, the needs of the student community evolved and the building’s infrastructure aged. In response, MIT undertook a strategic improvement project to update key aspects of the infrastructure and strengthen the Student Center as a campus hub focused on wellbeing, performing arts and dance, healthy eating, and community building, where students can relax and recharge.
The project – based on plans developed with input from student working groups and community feedback – established a new Wellbeing Lab for students on the third floor and enhanced a “lounge network” to encourage informal gatherings and collaboration on each floor of the building. This network includes a new flexible lounge on the first floor, a revitalized Stratton Lounge on the second floor, and repurposed space on the fourth floor. Two fourth-floor multipurpose rooms were upgraded to accommodate dance and movement activities as well as community gatherings.
Additional improvements to the Student Center included a new central stairway, new lights and greenery throughout the building, and refreshed spaces that incorporate warmer materials and colors. Accessibility upgrades and improvements indoors and outside were also completed as part of the project. Spaces in the Student Center began re-opening in September 2023, and the building achieved a Fitwel 1 Star Rating in the fall of 2024.
Image credits
Details
Address
School or Unit
Use
Project Team
Architect: Gensler, Boston, MA
Construction manager: Elaine Construction Company, Newton, MA
MIT Team: Thayer Donham, Amy Kaiser, Alan Molin
Scope
News+Video
In the News
- Stratton Student Center to undergo renovation; The renovations reflect a vision of the student center that emphasizes wellbeing; The Tech, May 26, 2022

