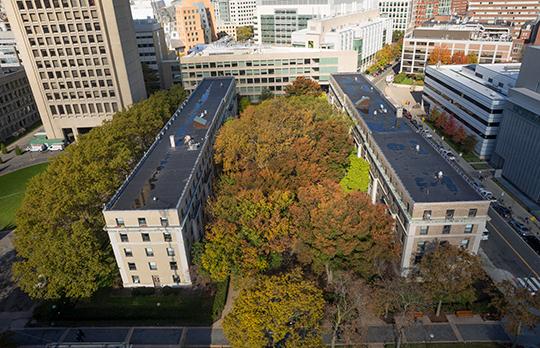Overview

Status
Completion Date
Themes and priorities
First opened in 1924 (and partially funded by the MIT Class of 1893 alumni), the East Campus undergraduate residence consists of two five-story buildings (known as “the parallels”) facing each other across a long courtyard. The centrally located residence is home to approximately 380 undergraduate students living in ten culturally-distinct living communities or “halls,” one on each of the ten floors.
On the brink of the residence’s second century, a comprehensive renovation of East Campus was undertaken to renew infrastructure, update life safety systems and accessibility, and transform the student resident experience. The project updated or replaced mechanical, electrical, plumbing, fire protection, and technology infrastructure while also creating a structurally sound, weather-tight building envelope. Iconic elements were preserved, from the shape of the buildings to the shared tree-filled courtyard where East Campus residents erect their expansive “Build” project – past projects have included a roller coaster and a 4-person seesaw powered by a “gravity battery”– during Residential Exploration (REX) week every September.
To address the student life elements of the project, the project team collaborated with the East Campus Transition Team (a working group composed of student residents, members of the house team, and staff from the Division of Student Life) and the broader East Campus community. The building now provides enlarged floor lounges as well as enlarged and renovated kitchen areas with refreshed finishes and new appliances to support a cook-for-yourself culture in each of the ten student “halls.” Each community hall also has upgraded bathrooms and large, moveable wall panels to support student artwork (East Campus wall murals have been a tradition at MIT since the 1970s).
For the buildings’ common spaces, the project included enhancing and enlarging the Talbot Lounge and kitchen in a new location on the first floor (in the north end of the west parallel). To promote student wellbeing and artistic expression, the music rooms were updated in new locations, and the fitness room was moved out of the basement and updated. The East Campus makerspace was brought up from the basement to the ground floor to enhance the making process and facilitate courtyard builds, and the courtyard itself was improved with surface upgrades and additional seating. Exterior improvements also included limestone cleaning.
To support the East Campus community’s commitment to inclusion, the project incorporated accessibility improvements anchored by accessible elevators located in new lobbies – one in each building – that serve as primary entrances. The reconfigured hall layouts were designed to facilitate flow through the buildings, and new windows at the ends of the corridors have increased the amount of interior natural light.
Image credits
Details
Address
School or Unit
Use
Project Team
Architect: William Rawn Associates, Boston, MA
Construction manager: Consigli Construction, Boston, MA
MIT Team: Kevin Carr, Megan Kefalis, Paul Murphy
