Overview
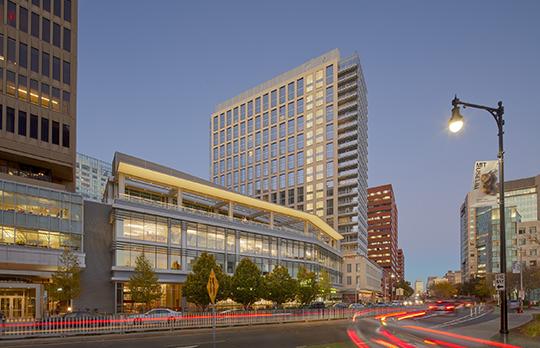
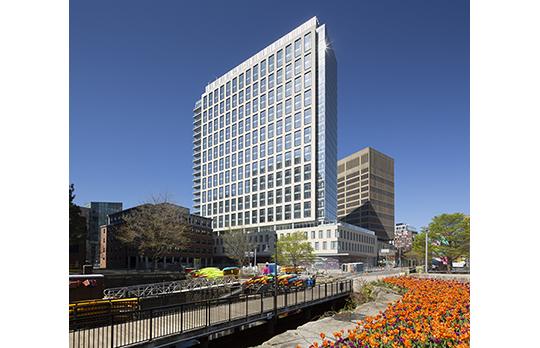
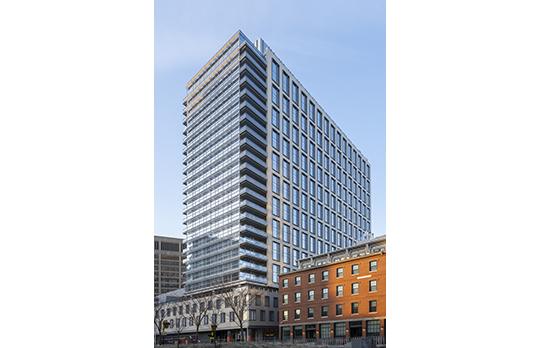
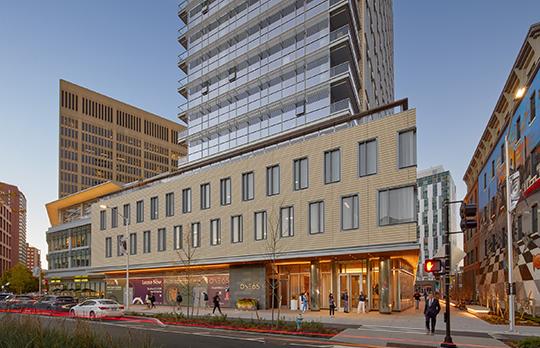
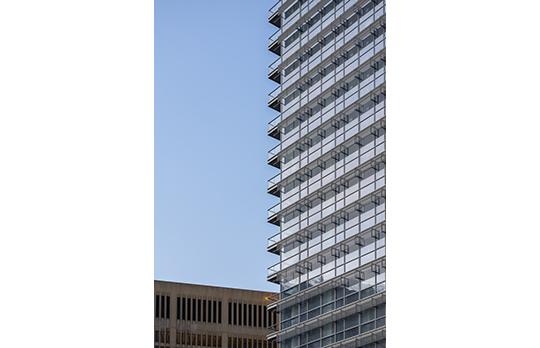
Status
Completion Date
Themes and priorities
The building at 165 Main Street brings 300 residential units to the heart of Kendall Square, including 54 affordable units, nine middle-income units, and 36 innovation units to serve families of all sizes. More than 8,000 square feet of retail wraps around all sides of the ground floor, extending the retail corridor at One Broadway.
Designed by Elkus Manfredi Architects, the structure is 275 feet tall and capitalizes on the site’s unmatched views of the Charles River and Back Bay. The building's residential amenities include outdoor terraces for 15% of the "One65 Main" units, a nearly 14,000-square-foot landscaped outdoor terrace on the fourth floor with a water feature and views of Kendall Square, the river, and Boston, and green space with a turf area for exercise and activities. Residents also enjoy access to indoor and outdoor entertainment kitchens, a shared sun room and fireplace-equipped living room, two dedicated conference rooms, 300 secure indoor bicycle parking spaces, and a state-of-the-art fitness center with floor to ceiling windows, a spinning studio, and a yoga studio.
Through a connection with One Broadway, 165 Main Street has access to a Brothers Marketplace, restaurants, and convenience retail. Its ground floor space includes a bike repair station, and the building's retail spaces are available to restaurants and other active-use organizations eager to capitalize on the access to Broad Canal Way, the Broad Canal itself, and a newly designed park behind 139 Main Street.
To maximize views, the One65 Main residential units begin on the 5th floor, above the retail uses, lobby level, two levels of parking, and the tenant amenity deck. The development is served by 150 parking spaces in the extended One Broadway garage.
Image credits
Details
Address
Use
Project Team
Architect: Elkus Manfredi Architects, Boston, MA
Construction manager: John Moriarty & Associates, Inc., Winchester, MA
MIT Team: Ken Williams (MITIMCo)
Scope
Design Features
- 300 units of housing, including 54 affordable units, nine middle-income units, and 36 innovation units
- Residential amenities such as outdoor terraces, green space, indoor and outdoor entertainment kitchens, dedicated conference rooms, and a state-of-the-art fitness center
- Ample indoor bike parking (300 spaces) in addition to a commuter-oriented bike repair station with easy access to the Kendall T station
- Landscaping along Broad Canal Way with public seating and space for outdoor restaurant seating
- Retail and active uses on all sides of the building to create a more comfortable urban environment and maximize retail amenity space
- Integrated with One Broadway to create a full block of publicly accessible community amenities and retail spaces
Sustainable Design Elements
- Targeting LEED Gold v4 certification
- Brownfield redevelopment
- Reflective roof material to reduce heat island effect
- Water use reduction
- Heat recovery methods incorporated into HVAC systems
- Right sizing of HVAC equipment to reduce energy use
- Low-emitting materials including adhesives, sealants, paints, and carpets
- Construction waste management
News+Video
In the News
- A new era set to begin in Kendall Square; New buildings, open space, and restaurants, plus research and commercial space, to bring all-day activity to the innovation hub; MIT News, May 17, 2016

