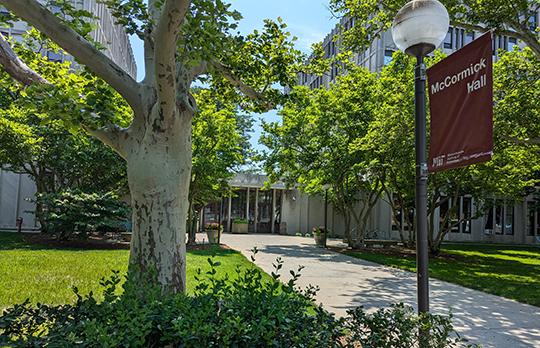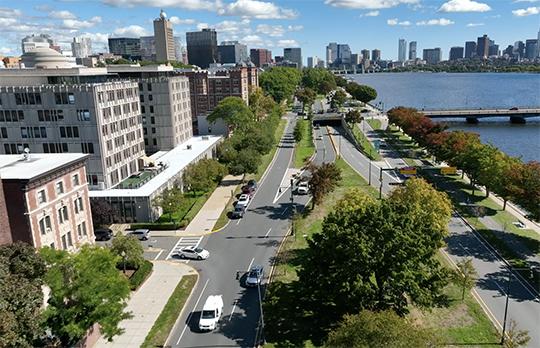Overview




Status
Completion Date
Themes and priorities
The only all-women residence on campus, McCormick Hall was designed by MIT faculty member Herbert Beckwith and was constructed in two phases: the West Tower (completed in 1963) and the East Tower (completed in 1967), offering single, double, and triple rooms for undergraduate women. In 1994, a neighboring two-family brownstone was converted for residential use and connected to McCormick; it is now referred to as the McCormick Annex (Building W2). Today, McCormick provides 233 undergraduate beds (with another 22 beds in the Annex).
Notable for its concrete and glass Brutalist exterior, McCormick is also known for its warm, welcoming interior spaces. In addition to residential rooms, the Towers have penthouse lounge spaces with spectacular views as well as spacious living rooms, smaller “date rooms,” and dining facilities. Additional amenities available to today’s residents include a music room, study spaces, communal kitchens, a dance studio, and an exercise room.
The renewal of McCormick Hall is expected to include updates to mechanical, plumbing, and fire protection infrastructure, modernization of the elevators, and a refresh of finishes in the student spaces. Project plans include replacing windows on residential floors, repairing the façade, improving accessibility, and expanding capacity by adding 15 beds. While the Annex is not part of the renewal project, its student rooms and spaces will be refreshed, and targeted facility improvements will be made.
Goals of the project include preserving McCormick’s architectural integrity and historic charm while enhancing its important role as a hub of activity for undergraduate women on campus.
Details
Address
School or Unit
Use
Project Team
Architect: KieranTimberlake, Philadelphia, PA
Construction Manager: Columbia Construction, North Reading, MA
MIT Team: Jon Alvarez, Amy Kaiser, Alan Molin, Paul J. Murphy

