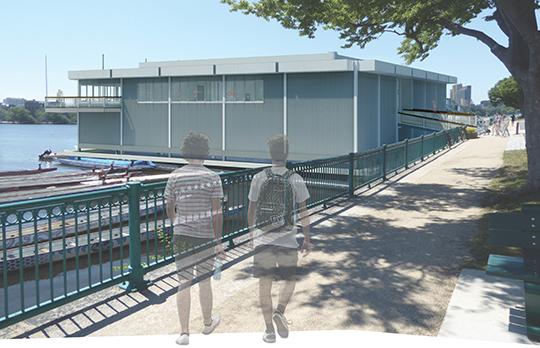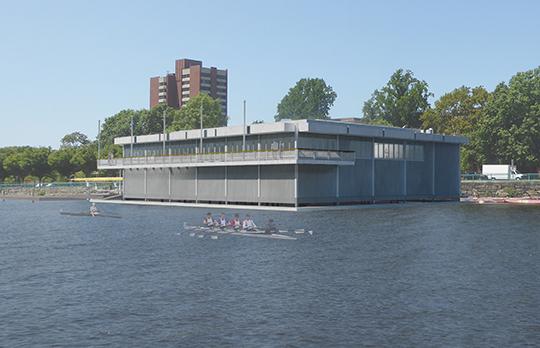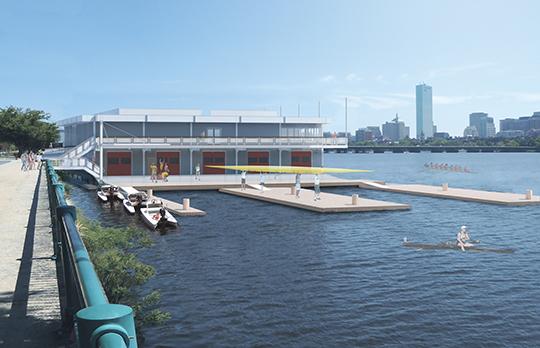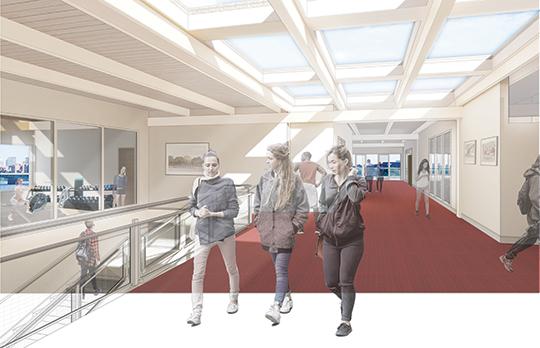Overview




Status
Completion Date
Themes and priorities
Originally designed by Anderson, Beckwith & Haible and dedicated in 1966, MIT’s boathouse began as the home of a single crew team. The Institute’s rowing program has grown considerably since then and now consists of four Division 1 varsity squads (80 men and 90 women). MIT club rowers also use the boathouse’s storage and launch space, as do several public and community groups.
After conducting feasibility studies in 2015 and 2017, MIT launched a substantial renovation project to upgrade the boathouse, support the Institute’s Division 1 student-athletes, and enhance the experience of the teams and the community. The building received new windows, a replacement dock for improved accessibility, and a deck extension to add a second means of egress. Inside, the renovation included multiple building updates, including larger men’s and women’s locker rooms, expanded boat storage, new offices, and increased training spaces as well as a meeting area and other building upgrades.
“This renovation will be a great boon to the performance of our crews and the experience of our student-athletes,” said Tony Kilbridge, H.W. McCurdy '22 Director of Rowing and head coach.
Image credits
Details
Address
School or Unit
Use
Project Team
Architect: Bruner/Cott Architects, Boston, MA and Peterson Architects, Cambridge, MA
Construction manager: Shawmut Construction, Boston, MA
MIT Team: Marty Deluga, Thayer Donham, Randa Ghattas, Todd Robinson
Scope
Design Features
- New insulated windows
- Extension of deck with connection to Memorial Drive
- Improved dock access in compliance with ADA
- Upgraded mechanical systems and building envelope
- New coach’s locker room
- Expanded coach’s office space
- Larger, redesigned locker rooms for men and women
- New exercise rooms
- Expanded boat storage
Sustainable Design Elements
- Water use reduction
- Low-flow fixtures
- LED sensor-driven lighting
- Low-emitting interior materials
- Replaced windows with thermally broken windows.
- Provided building-wide insulation
News+Video
In the News
- Gift from Richard Resch ’61 to Support MIT Crew Boathouse Renovation; MIT Athletics news, October 23, 2018
- MIT Athletics Programs Promote Teamwork, Leadership, Resilience; A New Home for MIT Crew, MIT Spectrum, Spring 2022 issue

