Overview
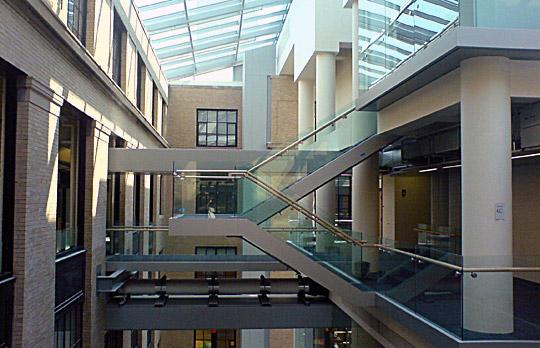
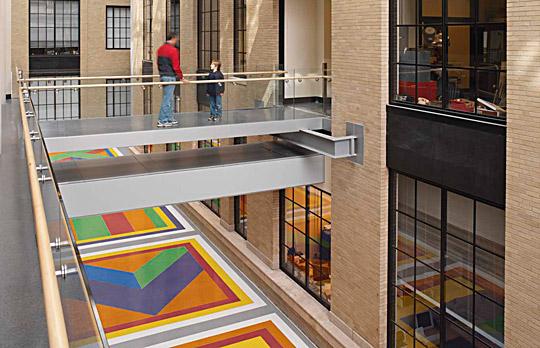
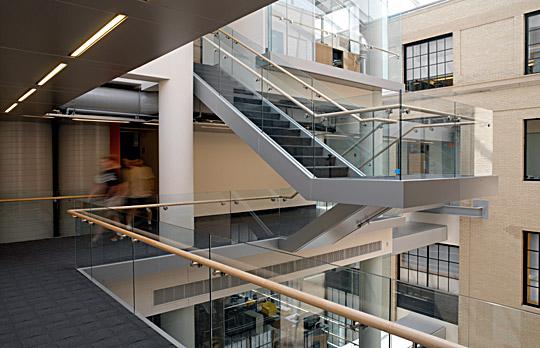
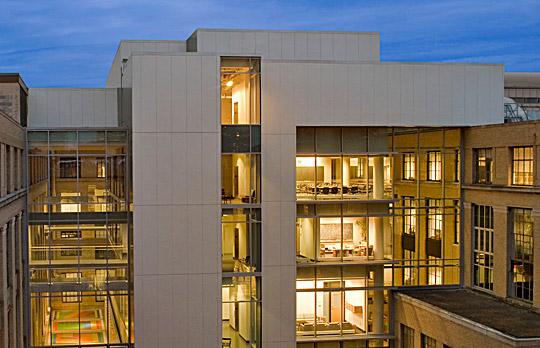
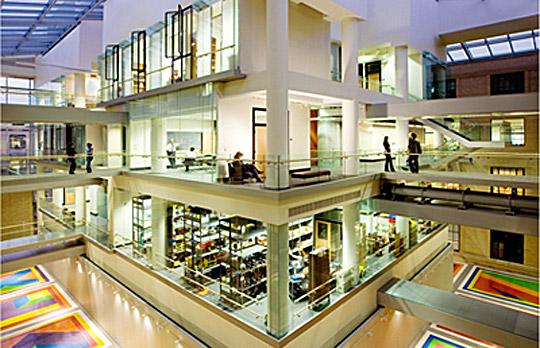
Status
Completion Date
Themes and priorities
The dynamic new center unifying the Department of Physics in Building 6C is the cornerstone of a significant infrastructure upgrade of MIT's historic Bosworth Buildings 4, 6, and 8, completed in 2007. The Green Center enhances interactions among faculty, students, and staff, allowing them to share ideas and create collaborations.
This five-story contemporary glass structure was constructed inside an underutilized service courtyard. In addition to serving the Department of Physics, this project created a new paradigm for housing and distributing 21st-century infrastructure to the 100-year old, one million square foot complex. At once a technical engine and social connector, the innovative structure succeeds in establishing new pathways for people and systems without compromising the Main Group’s programmatic vitality.
The overall expansion and renovation of the Main Group has provided significant infrastructure renewal and modernization. It has also continued the Institute’s energy initiative by replacing the 90-year-old windows in the courtyard with a modern efficient window system that respects the historical significance of the Main Group.
The Green Center honors Cecil and Ida Green, who have made a leadership gift for Physics. Others who made substantial contributions to the project include Neil (E.E. '64) and Jane Pappalardo, Virgil Elings (physics Ph.D. '66), and Jim (physics S.B. '53, Ph.D. '57) and Sylvia Earl.
Image credits
Details
Address
Renewal Status
School or Unit
Use
Project Team
Architect: Payette Associates, Boston, MA
Construction manager: Richard White Sons, Auburndale, MA
MIT team: John Hawes and Milan Pavlinic
Scope
Design Features
- Creates center for Physics
- Provides DMSE front door at Buildings 6 and 8 first floors
- New Spectroscopy Laboratory
- High bay research space
- Provides upgrades for future renovations in Building 8 and the north half of Building 4
- Upgrades life safety in all of Buildings 4, 6, and 8
Awards
- The Society for College and University Planning (SCUP) and the American Institute of Architects Committee on Architecture for Education (AIA-CAE) named Payette the recipient of the Honor Award for Excellence in Architecture for Building Additions.
- 2009 Boston Society of Architects, Higher Education Award, Award for Design Excellence
- 2008 SCUP/AIA-CAE, Honor Award for Excellence in Architecture for Building Additions
- 2008 Boston Society of Architects, Citation for Design
News+Video
In the News
- Chilled beams hit the roof; cooling devices are a relatively recent innovation to make its way to the US market. Called chilled beams, use water, not air, to remove heat from a room; MITei, July 16, 2009
- MIT Transforms Historic Icons Into Modern Research Facilities; Renovation of the Main Group Prepares for a New Era of Scientific Discovery; Tradeline, September 24, 2008
- Building 6C's design firm wins prestigious award, PDSI Project united several academic departments; MIT News, June 27, 2008
- Green Center for Physics dedication set for Oct. 5, Event also celebrates completion of PDSI building project; MIT News, October 3, 2007
- PDSI Construction Nears Completion; Buildings Consolidate Physics Dept.; The Tech, September 18, 2007
- Main Group building work to unify physics department; MIT News, May 11, 2005

